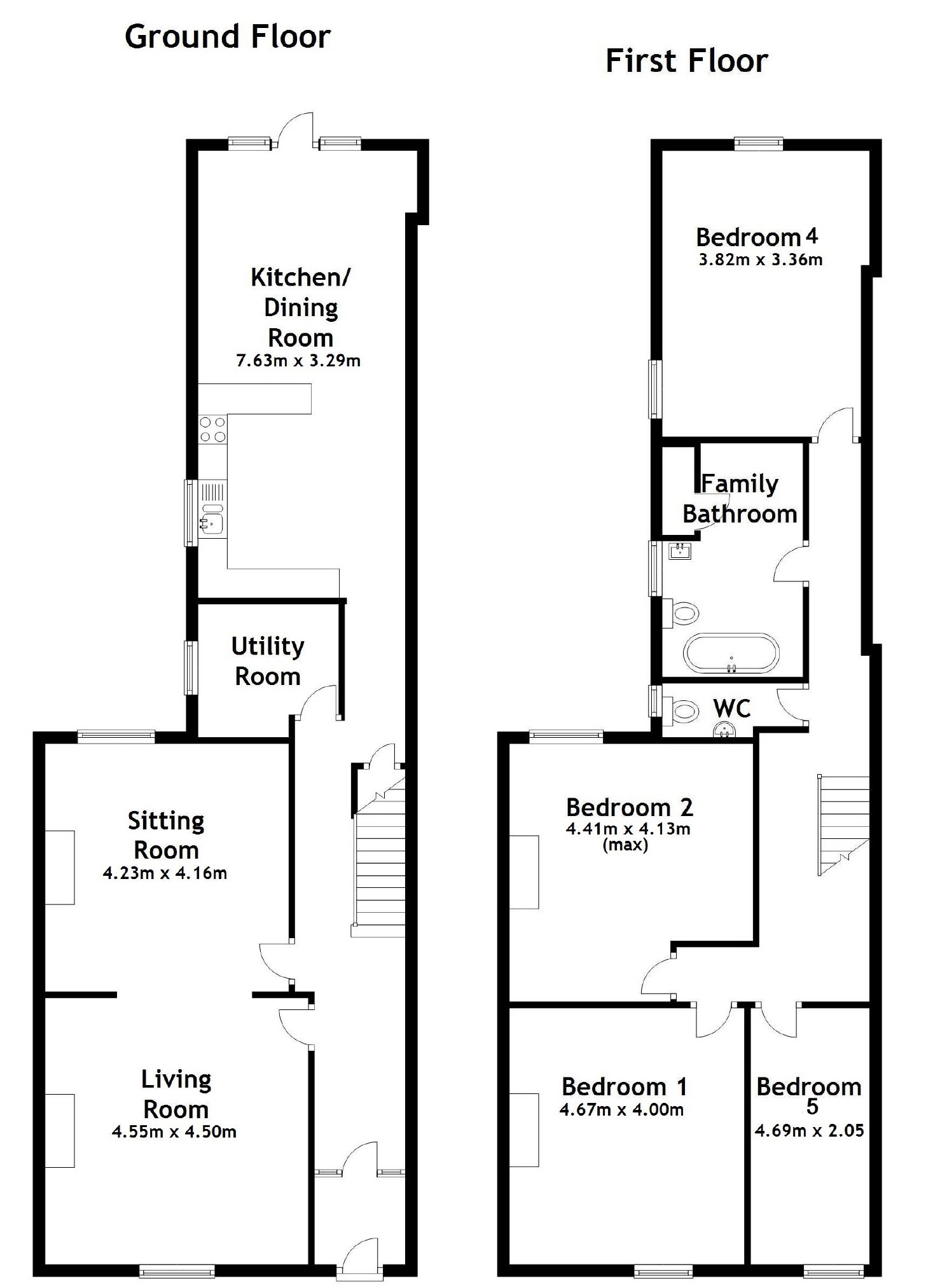Terraced house to rent in Newport NP19, 4 Bedroom
Quick Summary
- Property Type:
- Terraced house
- Status:
- To rent
- Price
- £ 219
- Beds:
- 4
- Baths:
- 1
- Recepts:
- 2
- County
- Newport
- Town
- Newport
- Outcode
- NP19
- Location
- Kensington Place, Newport NP19
- Marketed By:
- Archer & Co
- Posted
- 2018-11-26
- NP19 Rating:
- More Info?
- Please contact Archer & Co on 01291 326893 or Request Details
Property Description
The Accommodation With Approximate Sizes Comprises Briefly As Follows:-
Solid front door with glazed panel and glazed screen above. Tiled floor. Attractive small paned glazed internal door with glazed screens either side and above.
Entrance Hall
Corniced ceiling. Ceramic tiled floor. One central heating radiator.
Living Room (4.55m x 4.50m (14'11" x 14'9"))
A most attractive room with sash window. Ornate fireplace with timber surround and mantel. Two wall light points. One central heating radiator. Open square archway through to:-
Sitting Room (4.23m x 4.16m (13'11" x 13'8"))
Ornate fireplace. Two central heating radiators. Corniced ceiling.
Storage / Utility Room
(accessed off the hallway). Wall mounted Glo-Worm gas fired boiler providing hot water for both domestic and central heating use. Plumbing for automatic washing machine. Venting for a tumble dryer.
Also from the Hallway is a glazed internal door to under stairs storage cupboard.
Kitchen/Dining Room (7.63m x 3.29m (25'0" x 10'10"))
Inset stainless steel 1½ bowl sink unit with mixer tap. Excellent range of base and wall units. Ample roll top working surfaces. Candy electric cooker and four-ring gas hob. Splashback tiling. Sash window. Laminate flooring through both kitchen and dining areas. From the dining area there is a fully glazed door and screens either side to the rear decking area.
Stairs From Hallway To First Floor Landing
Loft access. One central heating radiator.
Bedroom One (Front) (4.67m x 4.00m (15'4" x 13'1"))
One central heating radiator. Ornate fireplace. Sash window.
Bedroom Two (Rear) (4.41m x 4.13m [max] (14'6" x 13'7" [max]))
Ornate fireplace. Sash window. One central heating radiator.
Bedroom Three (Front) (4.69m x 2.05m (15'5" x 6'9"))
One central heating radiator.
Bedroom Four (Rear) (3.82m x 3.36m (12'6" x 11'0"))
Two sash windows. One double central heating radiator.
Cloakroom
With low level suite in white comprising low level wc, wash hand basin. Pine panelled ceiling.
Family Bathroom
Most attractively appointed with free standing white slipper bath with mixer taps, low level wc, wash hand basin and base vanity unit. Tiled flooring and part tiled walls. Extractor fan. Sash windows. Spacious storage cupboard.
You may download, store and use the material for your own personal use and research. You may not republish, retransmit, redistribute or otherwise make the material available to any party or make the same available on any website, online service or bulletin board of your own or of any other party or make the same available in hard copy or in any other media without the website owner's express prior written consent. The website owner's copyright must remain on all reproductions of material taken from this website.
Property Location
Marketed by Archer & Co
Disclaimer Property descriptions and related information displayed on this page are marketing materials provided by Archer & Co. estateagents365.uk does not warrant or accept any responsibility for the accuracy or completeness of the property descriptions or related information provided here and they do not constitute property particulars. Please contact Archer & Co for full details and further information.


