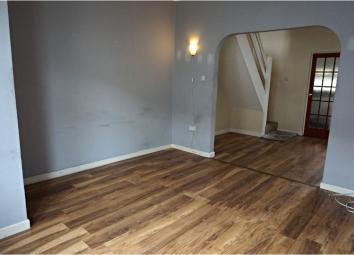Terraced house to rent in Newport NP19, 2 Bedroom
Quick Summary
- Property Type:
- Terraced house
- Status:
- To rent
- Price
- £ 127
- Beds:
- 2
- Baths:
- 1
- Recepts:
- 1
- County
- Newport
- Town
- Newport
- Outcode
- NP19
- Location
- Magor Street, Newport NP19
- Marketed By:
- Purplebricks, Head Office
- Posted
- 2024-04-29
- NP19 Rating:
- More Info?
- Please contact Purplebricks, Head Office on 024 7511 8873 or Request Details
Property Description
Very well presented unfurnished family home in the heart of Newport. Offering fantastic access to Newport city centre, train station and the M4, there are plenty of local amenities nearby, including supermarkets, schools, restaurants, leisure facilities and many more.
This terraced house briefly consists of a very large front living room, with space for dining table, which leads onto a modern tiled kitchen, with in-built oven, fridge/freezer and dishwasher. On the first floor there are two double bedrooms, master benefiting from in-built wardrobes. There is then an upstairs tiled family bathroom, with shower over bath.
Property further benefits from having a private patio garden, double glazing throughout, a new front door and plenty of street parking.
With plenty of interest expected, please click the brochure button below to book a viewing online 24/7.
Living Room
(23.05ft x 11.09ft)
Front reception with wooden laminate flooring, painted walls and wooden door leading to garden. Small porch area and space for dining table & chairs. Double glazed windows to front and back.
Kitchen
(9.04ft x 7.09ft)
Separate kitchen, with black tiled flooring throughout. White wooden cupboards and black marble effect work tops. Stainless steel sink & drainer. In-built appliances including electric oven, gas hobs, cooker hood, tall fridge/freezer and dishwasher. Space for washing machine and tumble dryer. Double glazed window to rear and door leading to garden.
Bedroom One
(10.10ft x 10.08ft)
Spacious master double bedroom with wooden flooring and painted walls. Two double glazed windows to front. In-built wardrobe unit.
Bedroom Two
(10.00ft x 9.02ft)
Second double bedroom, with wooden flooring and painted walls. Double glazed window to rear. Storage cupboard housing water tank.
Bathroom
(6.10ft x 5.10ft)
Tiled bathroom, with white three piece suite. Shower over bath & glass screen.
Property Location
Marketed by Purplebricks, Head Office
Disclaimer Property descriptions and related information displayed on this page are marketing materials provided by Purplebricks, Head Office. estateagents365.uk does not warrant or accept any responsibility for the accuracy or completeness of the property descriptions or related information provided here and they do not constitute property particulars. Please contact Purplebricks, Head Office for full details and further information.


