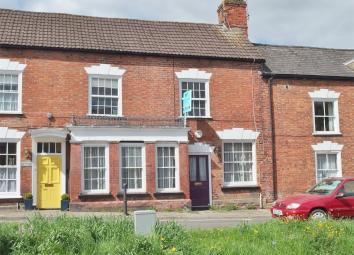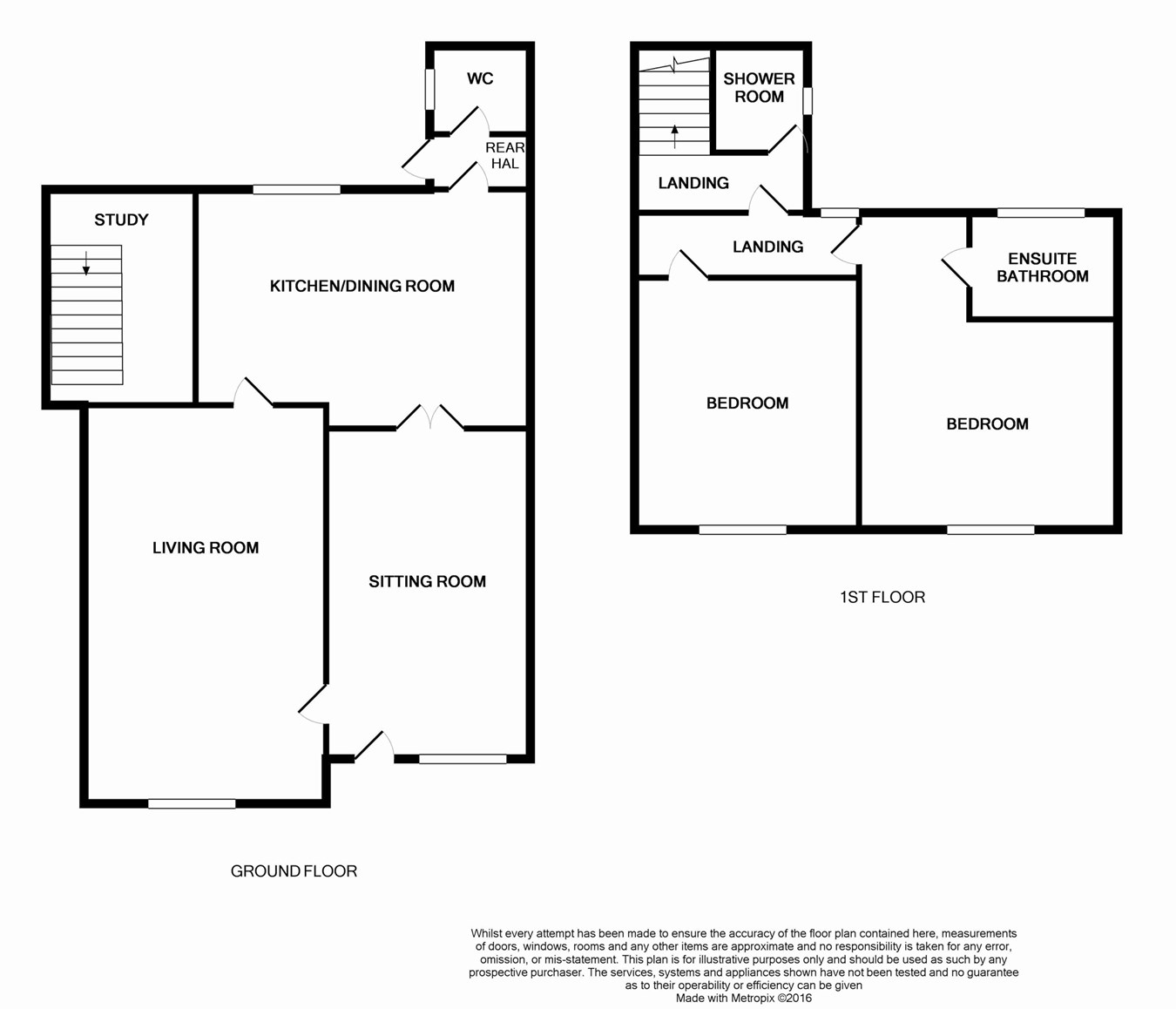Terraced house to rent in Newnham GL14, 2 Bedroom
Quick Summary
- Property Type:
- Terraced house
- Status:
- To rent
- Price
- £ 196
- Beds:
- 2
- County
- Gloucestershire
- Town
- Newnham
- Outcode
- GL14
- Location
- High Street, Newnham GL14
- Marketed By:
- Nicholas Terry Sales & Lettings
- Posted
- 2024-04-01
- GL14 Rating:
- More Info?
- Please contact Nicholas Terry Sales & Lettings on 01594 447898 or Request Details
Property Description
As the name suggests this is the former library and offers well appointed and spacious accommodation.
To the ground floor you initially enter into the sitting room which has double doors opening into a lovely light kitchen/dining room as well as further door into the spacious living room. There is also a study, rear hall and downstairs WC. The main rooms to the ground floor also benefit from solid wood flooring.
To the first floor are two double bedrooms with en-suite bathroom to the master. There is also a separate shower room.
The property benefits from gas central heating and has a small courtyard garden to the rear.
Situated in the picturesque village of Newnham set on the River Severn. The character High Street provides a good range of shops which include a Post Office, surgery and local stores. The village also offers a primary school, chemist, hotels, public houses and garage. From Newnham, Gloucester, Cheltenham and Chepstow are easily accessible with the Midlands and South Wales also within a comfortable commuting distance..
From our offices in Lydney take the A48 towards Gloucester passing through the village of Blakeney. Continue along into Newnham and the property can be found on the left hand side just past the old Victoria Hotel.
Ground floor
sitting room
17' 8" x 10' 11" (5.38m x 3.33m)
Living room
19' x 13' (5.79m x 3.96m)
Kitchen/dining room
16' 10" x 12' 10" (5.13m x 3.91m)
Study
10' 3" x 8' (3.12m x 2.44m)
Rear hall
WC
first floor
landing
bedroom one
16' 11" x 13' 10" (5.16m x 4.22m)
En-suite bathroom
bedroom two
13' 6" x 11' 3" (4.11m x 3.43m)
Shower room
Property Location
Marketed by Nicholas Terry Sales & Lettings
Disclaimer Property descriptions and related information displayed on this page are marketing materials provided by Nicholas Terry Sales & Lettings. estateagents365.uk does not warrant or accept any responsibility for the accuracy or completeness of the property descriptions or related information provided here and they do not constitute property particulars. Please contact Nicholas Terry Sales & Lettings for full details and further information.


