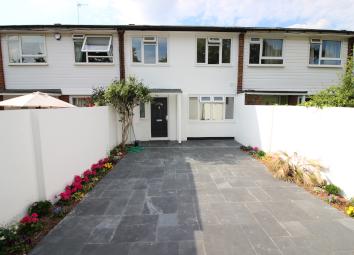Terraced house to rent in New Malden KT3, 5 Bedroom
Quick Summary
- Property Type:
- Terraced house
- Status:
- To rent
- Price
- £ 692
- Beds:
- 5
- Baths:
- 3
- County
- London
- Town
- New Malden
- Outcode
- KT3
- Location
- The Grange, New Malden KT3
- Marketed By:
- Connor Prince
- Posted
- 2024-04-27
- KT3 Rating:
- More Info?
- Please contact Connor Prince on 020 3641 4991 or Request Details
Property Description
Entrance hallway
Tiled with underfoor heating.
Downstairs cloakroom
Concealed system W.C. Wash hand basin, fitted washing machine and tumble drier, double glazed window, tiled flooring with under floor heating.
Lounge
11’10 X 10’2
Wood laminate flooring, double glazed window, double radiator.
Fully fitted kitchen/family room
32’10 X 10’11
Fitted with a range of high and low level cupboards and drawers, quartz working top surfaces with inset sink unit with mixer tap, fitted aeg double oven, microwave and coffee machine, integrated dishwasher, fitted double fridge/freezer, under unit lighting, wine cooler, built in five ring gas hob with extractor fan above, tiled flooring with under floor heating, understairs meter storage cupboard, bifolding doors onto rear garden.
Stairs to first floor landing
Bedroom two
13’ X 10’8
Double glazed window, double radiator, door to:-
En-suite shower room
Comprising tiled enclosed shower cubicle, vanity wash hand basin, concealed system W.C., heated towel rail, fully tiled walls.
Bedroom three
13’2 X 10’8
Double glazed window, double radiator.
Bedroom four
10’1 X 6’9
Double glazed window, double radiator.
Bedroom five
9’3 X 6’6 Double glazed window, double radiator.
Family bathroom
White suite comprising tiled enclosed bath with shower and attachment, vanity wash hand basin, concealed system W.C., fully tiled walls, extractor fan.
Stairs to second floor landing
Master bedroom
24’8 X 13’5
Part sloping celaings with skylight window, rear aspect double glazed window, cupboard housing water system tank and gas central heating boiler. Door to:
En-suite shower room
Comprising tiled enclosed shower cubicle, vanity wash hand basin, concealed system W.C., heated towel rail, double glazed frosted window.
Front garden
Being paved with flowerbed borders.
Rear garden
Extending to 50’ mainly laid to lawn paved patio area, water tap.
Garage
14’3 X 8’10
With personal door to front garden.
Property Location
Marketed by Connor Prince
Disclaimer Property descriptions and related information displayed on this page are marketing materials provided by Connor Prince. estateagents365.uk does not warrant or accept any responsibility for the accuracy or completeness of the property descriptions or related information provided here and they do not constitute property particulars. Please contact Connor Prince for full details and further information.

