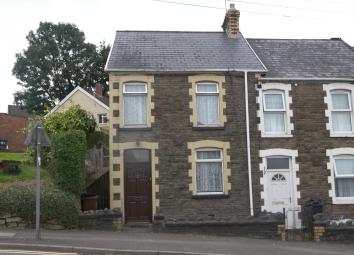Terraced house to rent in Neath SA11, 2 Bedroom
Quick Summary
- Property Type:
- Terraced house
- Status:
- To rent
- Price
- £ 104
- Beds:
- 2
- County
- Neath Port Talbot
- Town
- Neath
- Outcode
- SA11
- Location
- Cimla Road, Cimla, Neath SA11
- Marketed By:
- Alison George Sales & Lettings
- Posted
- 2019-04-29
- SA11 Rating:
- More Info?
- Please contact Alison George Sales & Lettings on 01639 339903 or Request Details
Property Description
Living room 6.69m x 3.28m ( 22ft x 10ft 8" )window to front. Neutral carpet laid to floor. Two radiators. Oak effect feature fire place.
Kitchen/diner 4.45m x 3.50m ( 14ft 7" x 11ft 6" )Fitted wall and base units to include lead wall light cubpoards. Built in electric oven and hob plus extractor fan. Wall mounted boiler. Sink/drainer. Part tiled walls. Tiled floor. Plumbed for washing machine.
Bedroom 1 4.47m x 3.15m ( 14ft 8" x 10ft 4" )two windows to front. Carpet laid to floor. Radiators. Power points. Neutral carpets, door to.
Bedroom 2 3.37m x 2.58m ( 11ft 1" x 8ft 6" )window. Radiator. Neutral carpet laid to floor. Power points.
Bathroom Three piece bathroom suite to include low level w.C. Wash hand basin. Bath with shower to bath. Double radiator. Tiled walls.
Outside Fore court with side access leading to rear garden, which is part lawned, part paved with off road parking accessed from rear lane.
Property Location
Marketed by Alison George Sales & Lettings
Disclaimer Property descriptions and related information displayed on this page are marketing materials provided by Alison George Sales & Lettings. estateagents365.uk does not warrant or accept any responsibility for the accuracy or completeness of the property descriptions or related information provided here and they do not constitute property particulars. Please contact Alison George Sales & Lettings for full details and further information.

