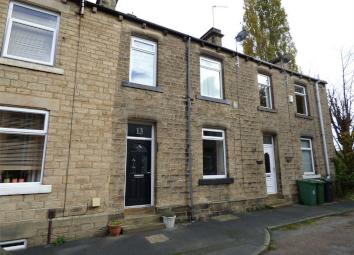Terraced house to rent in Mirfield WF14, 2 Bedroom
Quick Summary
- Property Type:
- Terraced house
- Status:
- To rent
- Price
- £ 137
- Beds:
- 2
- County
- West Yorkshire
- Town
- Mirfield
- Outcode
- WF14
- Location
- Co-Operative Street, Mirfield WF14
- Marketed By:
- Earnshaw Kay
- Posted
- 2024-04-29
- WF14 Rating:
- More Info?
- Please contact Earnshaw Kay on 01924 842204 or Request Details
Property Description
Two bedroom mid terrace set over three floors - two good sized bedrooms - large dining kitchen to the lower ground floor with access to rear garden area - conveniently located within walking distance of the centre of mirfield and railway station - bond £695.00 -
Energy rating - D
Description
A well presented two bedroom terrace house set over three floors, with the dining kitchen located to the lower ground floor, lounge on the ground floor and two bedrooms and house bathroom to the first floor. Conveniently located within walking distance of the Mirfield town centre and local amenities including railway connecting the neighbouring cities including Leeds and Manchester and also benefitting from a direct line to London. Hopton Junior school and local convenience stores are also within walking distance.
This property is unfurnished.
Ground floor
Entrance
The front door opens to the entrance vestibule with a door opening to the lounge and stairs to the first floor.
Lounge
16' 2" x 15' (4.93m x 4.57m) Maximum.
An excellent sized reception room with a large front aspect window allowing in plenty of natural light. Feature fireplace with surround and marble hearth adds character. Stairs lead down to the dining kitchen, at the top of the stairs is the gas central heating boiler.
Lower ground floor
Dining Kitchen
15' 7" x 15' (4.75m x 4.57m)
A really good sized dining kitchen benefitting from having a multi-fuel stove which is an excellent feature throughout the winter months. The kitchen comprises a range of wall and base units, integrated electric oven with hob and extractor above. Remaining in the property is a freestanding fridge freezer, washing machine and dishwasher. A rear aspect window overlooks the garden and a door provides access. Useful storage cupboard.
First floor
Landing
Doors open to the two bedrooms and house bathroom. The landing itself has useful storage cupboards with shelving.
Bathroom
7' 2" x 5' 5" (2.18m x 1.65m)
A modern bathroom suite which comprises of a bath with shower over, pedestal wash basin, low flush WC and a heated towel radiator. Useful storage cupboard and a rear aspect obscured window.
Bedroom One
10' 4" x 9' (3.15m x 2.74m)
Double bedroom benefitting from having fitted wardrobes with cupboard storage above. Front aspect window.
Bedroom Two
10' 9" x 7' 5" (3.28m x 2.26m) Maximum.
A good sized bedroom fitted with a pull-up desk which can be used as an office area or dressing table. Front aspect window.
Outside
Garden
To the rear, and accessed from the dining kitchen is a hard standing, low maintenance seating area complete with table and chairs. Timber storage shed with wood store.
Property Location
Marketed by Earnshaw Kay
Disclaimer Property descriptions and related information displayed on this page are marketing materials provided by Earnshaw Kay. estateagents365.uk does not warrant or accept any responsibility for the accuracy or completeness of the property descriptions or related information provided here and they do not constitute property particulars. Please contact Earnshaw Kay for full details and further information.

