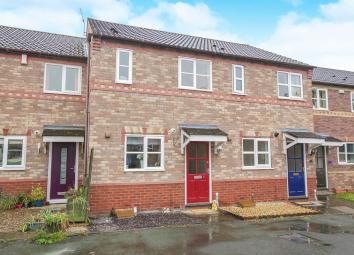Terraced house to rent in Middlewich CW10, 2 Bedroom
Quick Summary
- Property Type:
- Terraced house
- Status:
- To rent
- Price
- £ 137
- Beds:
- 2
- Baths:
- 1
- Recepts:
- 1
- County
- Cheshire
- Town
- Middlewich
- Outcode
- CW10
- Location
- Chillingham Close, Middlewich CW10
- Marketed By:
- Reeds Rains - Holmes Chapel
- Posted
- 2019-04-07
- CW10 Rating:
- More Info?
- Please contact Reeds Rains - Holmes Chapel on 01477 403967 or Request Details
Property Description
** coming towards the end of April **
** zero deposit guarantee available **
please call reeds rains to register your interest.
Fully Decorated Modern townhouse situated within a cul-de-sac location on this popular estate on the outskirts of town. Close to motorway networks and near to rail links for the commuter.
The accommodation in brief consists of entrance hall, lounge diner, kitchen and to the first floor there are two bedrooms and a bathroom.
Externally, parking for two vehicles and a landscaped enclosed rear garden. Viewing is recommended to appreciate. EPC Grade C
Entrance Hall
Entrance door to the front elevation, radiator, laminate flooring and arch leading through to:
Kitchen (2.41m x 2.44m)
Double glazed window to the front elevation. New kitchen being installed prior to the let.
Lounge (3.63m x 5.08m)
With a double glazed sliding patio door to the rear elevation allowing ample light through to this spacious room and over look the landscaped rear garden, laminate flooring, feature fire surround with marble effect hearth and slips housing inset electric fire, radiator and spindled staircase leading to the first floor accommodation.
First Floor Landing
With access to the all first floor accommodation.
Master Bedroom (2.97m x 3.56m)
With a double glazed window to the rear elevation, radiator and built in wardrobe to one wall.
Bedroom 2 (2.08m x 3.30m)
With a double glazed window to the front elevation, radiator and two built in wardrobes / cupboard.
Bathroom
A white three piece suite consisting of a panelled bath with electric shower over, pedestal wash hand basin with cupboard below and low level WC, complementary wall tiling around the suite, radiator and a double glazed window to the front elevation.
External
The property is approached by two allocated parking bays to the front elevation with path leading to the entrance door and shared entry allowing access to the rear elevation. The rear garden is not directly over looked and is enclosed by fencing and gate. Shaped lawn with stepping stones leading from the wood deck patio area to the rear of the garden where storage shed and gate access can be found.
/8
Property Location
Marketed by Reeds Rains - Holmes Chapel
Disclaimer Property descriptions and related information displayed on this page are marketing materials provided by Reeds Rains - Holmes Chapel. estateagents365.uk does not warrant or accept any responsibility for the accuracy or completeness of the property descriptions or related information provided here and they do not constitute property particulars. Please contact Reeds Rains - Holmes Chapel for full details and further information.


