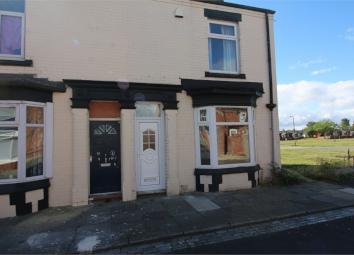Terraced house to rent in Middlesbrough TS6, 3 Bedroom
Quick Summary
- Property Type:
- Terraced house
- Status:
- To rent
- Price
- £ 81
- Beds:
- 3
- County
- North Yorkshire
- Town
- Middlesbrough
- Outcode
- TS6
- Location
- Cromwell Road, South Bank, Middlesbrough TS6
- Marketed By:
- I Am Sales and Lettings
- Posted
- 2019-02-16
- TS6 Rating:
- More Info?
- Please contact I Am Sales and Lettings on 01642 048596 or Request Details
Property Description
Key features:
- 3 bedrooms
- Terraced property
- Utilty room
- Easy application process
Full description:
Well presented 3 bed terraced house : Utility room : Kicthen : Lounge : Dining room : Low admins fee's : £50 for first months rent, £350 there after.
Ground floor
Entrance Hallway
Access to the property through a uPVC double glazed door, laminate flooring, stairs to the first floor, access to the lounge and dining room.
Lounge
3.56m x 3.21m (11' 8" x 10' 6")
uPVC double glazed bay window to the front on the room, laminate flooring, radiator, cupboard for meters.
Dining Room
3.63m x 3.92m (11' 11" x 12' 10")
uPVC double glazed window to the rear of the room, laminated flooring, radiator.
Utility Room
4.50m x 2.55m (14' 9" x 8' 4")
Base units providing extra cupboard space from the kitchen, uPVC double glazed window to the side, plumbing for washing machine, under the stairs storage cupboards, tiled flooring.
Kitchen
2.31m x 4.07m (7' 7" x 13' 4")
A selection of wall and base units, uPVC double glazed window and door to the side, sink with mixer taps, built in oven with hob extractor fan over, part tiled surround, tiled flooring, access to the rear yard.
First floor
Landing
Carpet, access to the loft, storage cupboard.
Master Bedroom
3.21m x 4.69m (10' 6" x 15' 5")
Situated at the front of the property, uPVC double glazed window to the front, laminate flooring, radiator.
Bedroom 2
2.93m x 3.94m (9' 7" x 12' 11")
Situated in the middle of the property, laminate flooring, radiator, uPVC double glazed window to the rear of the property.
Bedroom 3
2.35m x 2.57m (7' 9" x 8' 5")
Situated at the rear of the property, uPVC double glazed window to the rear of the property, laminated flooring, radiator.
Bathroom
1.98m x 1.69m (6' 6" x 5' 7")
uPVC double glazed window to the side, tiled flooring, part tiled surround, sink with shelving underneath, W/C, bath with shower over, extractor fan.
External
Rear Yard
Concrete area, gated securely.
Property Location
Marketed by I Am Sales and Lettings
Disclaimer Property descriptions and related information displayed on this page are marketing materials provided by I Am Sales and Lettings. estateagents365.uk does not warrant or accept any responsibility for the accuracy or completeness of the property descriptions or related information provided here and they do not constitute property particulars. Please contact I Am Sales and Lettings for full details and further information.

