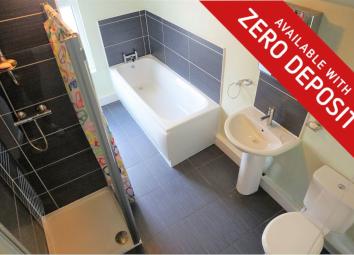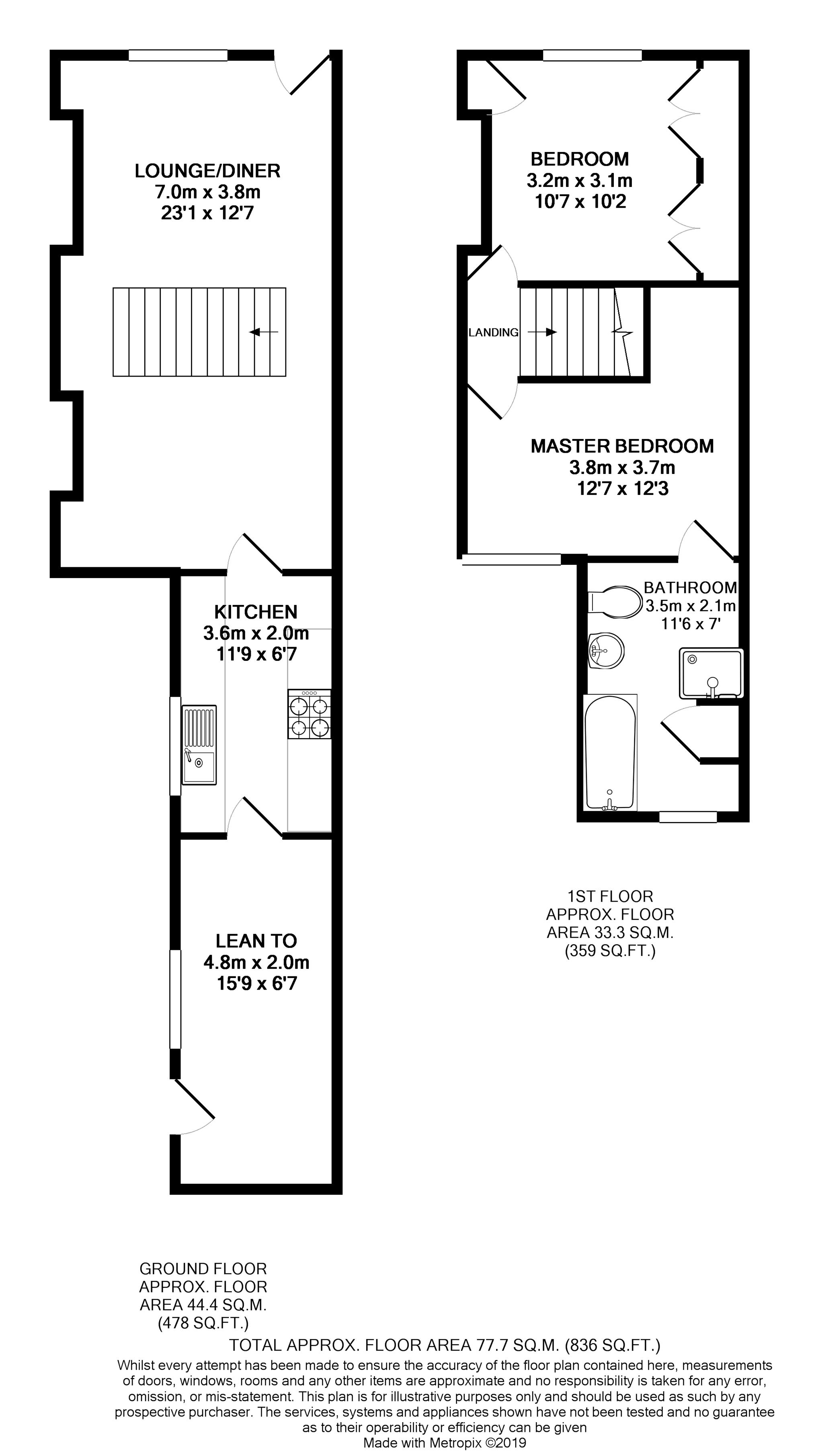Terraced house to rent in Middlesbrough TS1, 2 Bedroom
Quick Summary
- Property Type:
- Terraced house
- Status:
- To rent
- Price
- £ 92
- Beds:
- 2
- Baths:
- 1
- Recepts:
- 1
- County
- North Yorkshire
- Town
- Middlesbrough
- Outcode
- TS1
- Location
- Harford Street, Middlesbrough TS1
- Marketed By:
- Purplebricks, Head Office
- Posted
- 2024-04-28
- TS1 Rating:
- More Info?
- Please contact Purplebricks, Head Office on 024 7511 8873 or Request Details
Property Description
Available immediately and with Zero Deposit available is this spacious 2 bedroom mid terrace property.
Centrally located within easy walking distance of Middlesbrough town center with it's abundance of shops, bars and restaurants, and also within the catchments of several popular primary schools.
With a large lounge/dining room, galley style kitchen, a large lean to at the rear of the property, 2 double bedrooms and a modern 4 piece bathroom suite, viewing is highly recommended.
Lounge/Dining Room
23'1" x 12'7"
A spacious lounge/diner which has 2 feature fireplaces, 2 radiators, uPvc double glazed windows to both the front and rear aspects, a staircase leading to the first floor and providing access into the Kitchen.
Kitchen
11'9" x 6'7"
A spacious galley style kitchen which has a great range of beech effect base and wall units with contrasting worktops which incorporate an inset stainless steel single drainer with mixer tap and an electric oven with gas hob with an extractor hood over. With tiled flooring, tiled splashbacks, a uPvc double glazed window to the side aspect and providing access into the lean to.
Lean To
15'9" x 6'7"
A large lean to which has a wooden framed window to the side aspect and a door leading into the rear yard.
Landing
Providing access to both bedrooms and with stairs leading to the ground floor.
Master Bedroom
12'7" x 12'3"
With a uPvc double glazed window to the rear aspect, a radiator, and providing access into the bathroom.
Bathroom
11'6" x 7"
A modern bathroom suite with a shower cubicle, bath, W.C and a washhand basin. With a built in storage cupboard, a chrome ladder style radiator, tiled floor and splashbacks, an extractor fan, and a uPvc double glazed window.
Bedroom Two
10'2" x 10'2"
With 2x built in wardrobes, a built in storage cupboard, a uPvc double glazed window to the front aspect and a radiator.
Rear Garden
To the rear of the property is a yard which has a secure gate giving access to the back alley.
General Information
To secure your place on the open house 24/7 please click the brochure link or visit
Our Local Lettings Expert will contact you with your exclusive time slot.
We complete right to rent checks on all tenants please bring photo id with you to all viewings.
Property Location
Marketed by Purplebricks, Head Office
Disclaimer Property descriptions and related information displayed on this page are marketing materials provided by Purplebricks, Head Office. estateagents365.uk does not warrant or accept any responsibility for the accuracy or completeness of the property descriptions or related information provided here and they do not constitute property particulars. Please contact Purplebricks, Head Office for full details and further information.


