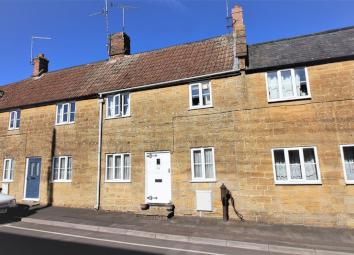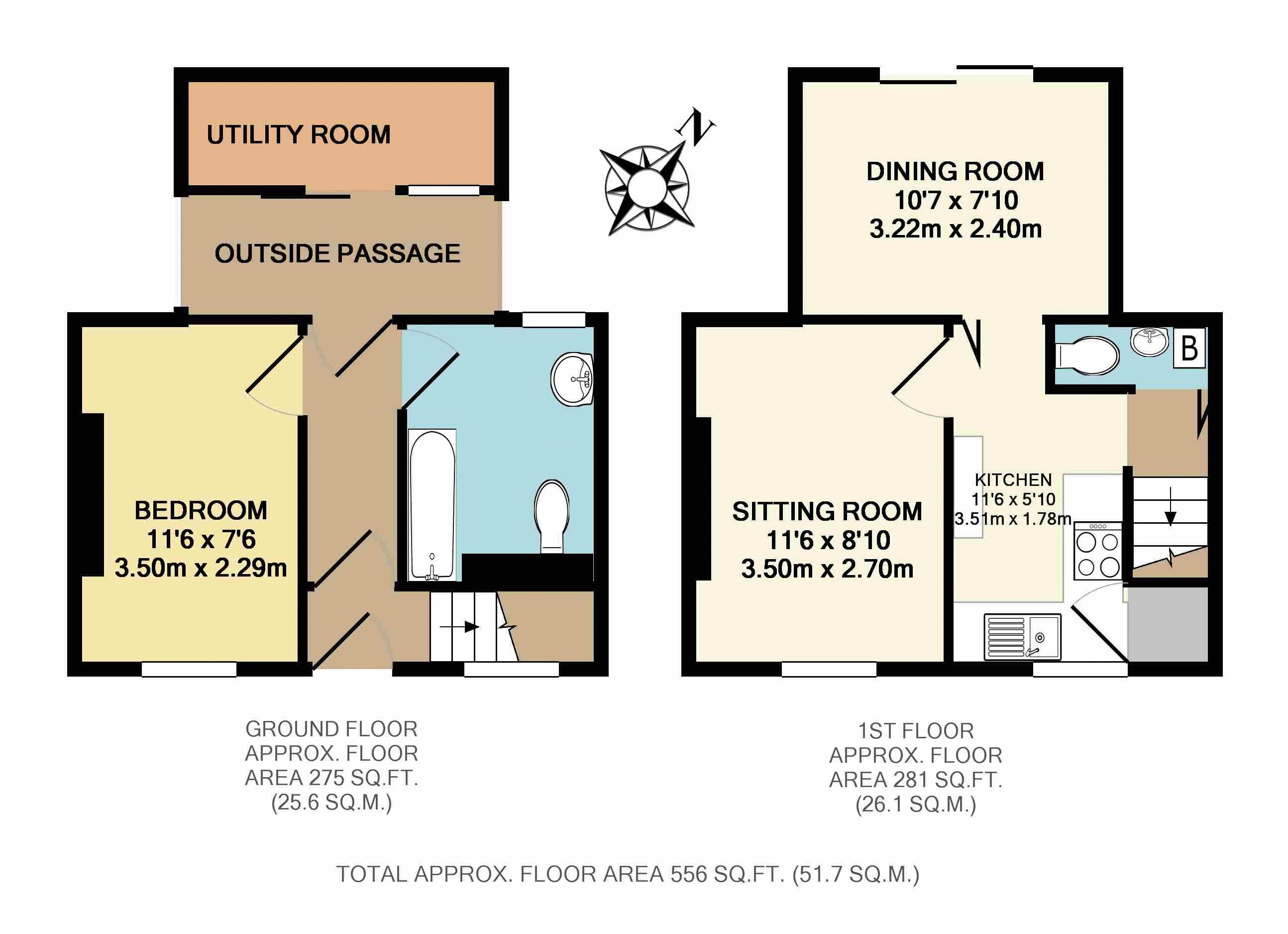Terraced house to rent in Merriott TA16, 1 Bedroom
Quick Summary
- Property Type:
- Terraced house
- Status:
- To rent
- Price
- £ 127
- Beds:
- 1
- Baths:
- 1
- Recepts:
- 2
- County
- Somerset
- Town
- Merriott
- Outcode
- TA16
- Location
- Lower Street, Merriott TA16
- Marketed By:
- Tarr Residential
- Posted
- 2019-05-14
- TA16 Rating:
- More Info?
- Please contact Tarr Residential on 01460 312953 or Request Details
Property Description
A well presented and characterful 'upside down' terraced cottage with 1 double bedroom and a good size enclosed rear garden, all situated towards the centre of Merriott. The property comprises; entrance hall, inner hall and a ground floor white suite bathroom. The first floor comprises; cloakroom, modern fitted kitchen, sitting room and a separate dining room with patio doors opening to the garden. Further benefits from double glazing, gas fired heating and an outside utility room. Sorry no Pets. Ready mid April
Entrance
Approached from the main public footpath to a solid timber front door opening to:
Hall
With stairs rising to the first floor, single panel radiator and coat hanging space. Door to:
Inner Hall
With access to outside via a timber stable door and doors to both;
Bedroom (11' 6'' x 7' 6'' (3.50m x 2.29m))
Double glazed window to the front aspect, single panel radiator and a display alcove.
Bathroom (7' 5'' x 6' 6'' (2.25m x 1.99m))
Fitted with a white three piece suite comprising; panel bath with taps and a wall mounted thermostatic shower over. Wash hand basin and pedestal with taps over. Low level WC. Wall tiling to splash prone areas, single panel radiator, wall mounted electric Dimplex heater and an obscure double glazed window to the rear aspect.
First Floor Landing
Double glazed window to the front aspect on the half landing and a bi-folding door to:
Cloakroom (5' 8'' x 2' 4'' (1.72m x 0.70m))
Fitted with a white two piece suite comprising; low level WC and a wall mounted wash hand basin with taps and a tiled splash-back over. Wall mounted gas fired Baxi combination boiler with separate digital control panel.
Kitchen (11' 6'' x 5' 10'' (3.51m x 1.78m))
Fitted with a modern range of 'Shaker' style wall and base units, rolled edge worktops over and all complemented by tiled splash-backs. Inset stainless steel bowl and drainer with mixer tap over. Built-in oven with hob over. Space for an under-counter fridge. Double glazed window to the front aspect, single panel radiator, wood effect laminate flooring, built-in over-stairs storage cupboard and access to the roof void.
Sitting Room (11' 6'' x 8' 10'' (3.50m x 2.70m))
Double glazed window to the front aspect, single panel radiator and a TV aerial point.
Dining Room (10' 7'' x 7' 10'' (3.22m x 2.40m))
Double glazed sliding patio doors opening to the rear garden and a single panel radiator.
Utility Room (10' 6'' x 2' 10'' (3.21m x 0.86m))
Located on the ground floor via the rear stable door opening to the rear shared passage. Space and plumbing for a washing machine and space for an upright freezer. Water tap and a single glazed window.
Outside
The property benefits from a good size enclosed rear garden of which is accessed from the second floor dining room doors. Mainly laid to lawn with borders filled with a good variety of mature shrubs and small trees. Rear shared access passage on the ground floor.
Tenure
Un-Furnished Let. Sorry no Pets.
Council Tax
Band B
Energy Performance Rating
Band D
Services
Mains Gas, Electric, Water and Drainage.
Viewing
Strictly by appointment only via sole letting agent Tarr Residential on or at 10 Silver Street, Ilminster, Somerset TA19 0DJ.
Property Location
Marketed by Tarr Residential
Disclaimer Property descriptions and related information displayed on this page are marketing materials provided by Tarr Residential. estateagents365.uk does not warrant or accept any responsibility for the accuracy or completeness of the property descriptions or related information provided here and they do not constitute property particulars. Please contact Tarr Residential for full details and further information.


