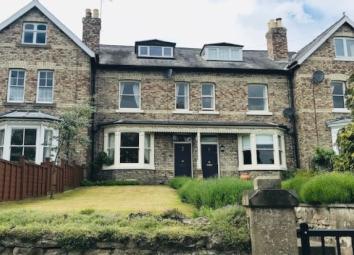Terraced house to rent in Malton YO17, 3 Bedroom
Quick Summary
- Property Type:
- Terraced house
- Status:
- To rent
- Price
- £ 225
- Beds:
- 3
- Baths:
- 1
- Recepts:
- 2
- County
- North Yorkshire
- Town
- Malton
- Outcode
- YO17
- Location
- Welham Road, Malton YO17
- Marketed By:
- Bulmers Letting - Malton
- Posted
- 2024-04-01
- YO17 Rating:
- More Info?
- Please contact Bulmers Letting - Malton on 01653 496896 or Request Details
Property Description
A three bedroom, mid-terrace town house set over three floors on Welham Road. Off Street Parking for two cars and attractive enclosed rear garden. Available on an Assured Shorthold Tenancy for twelve months renewable by agreement. Strictly no pets.
The accomodation comprises:
Front Gate
Share pathway
Lawned front garden with lavender hedgerow along path
Front Door
Entrance Hall
Tiled floor. Radiator, ceiling light and heating control panel.
Reception Room
3.67m x 3.65m
Bay window to front of the room overlooking front garden. Curtains to skirting boards. Radiator and open fireplace with wooden mantle and stone surround.
Two inbuilt storage cupboards, two picture lights. Television point and telephone point. Coving. Chandelier ceiling light.
Room will be carpeted.
Second Reception Room
3.77m x 3.93m
Gas fire and radiator. Window to the rear. Coving. Chandelier ceiling light.
Room will be carpeted.
Door to cupboard under the stairs with ceiling light, shelves, coat hooks and gas meter.
Kitchen
5.66m x 2.55m
Tiled flooring and window over paved area of garden.
Range of floor and wall units with a Belfast sink and mixer tap. Wooden worktops. Zanussi integrated dishwasher, Indesit integrated washing machine and Zanussi integrated fridge and freezer.
Falcon Range with electric oven and five gas hobs with extractor over. Cupboard housing fusebox and electric meter.
Lobby to Garden
1.89m x 1.43
Tiled flooring. Door to Rear garden
Hallway - Carpeted Stairs to First Floor Landing
Bathroom
2.59m x 5.36m
Feature fireplace and inbuilt storage cupboard with shelves. Two windows with window seats with storage below.
Freestanding bath, separate shower with enclosure, Waverley white sink and matching toilet.
Two radiators including one with heated towel rail over. Extractor fan, ceiling lights, two wall lights.
Shaving point above sink. Luxury vinyl tiles in a wood style.
Bedroom Two
4.77m x 3.67m
Carpeted room with feature fireplace and radiator. Television point, ceiling light and two windows over front garden.
Built in dressing table. Chandelier ceiling light.
Bedroom Three
3.00m x 3.94m
Carpeted room with feature fireplace and radiator. Television point, ceiling light and window over garden.
Built in cupboard housing boiler.
Landing
Door with carpeted stairs leading to second floor
Master Bedroom
4.77m x 5.16m
Two storage cupboards built into the eaves. Two windows and exposed beams.
Radiator and television point.
En-Suite
2.00m x 1.93m
White three piece matching suite consisting of bath with Mira shower over, w/c and pedestal basin.
Radiator with heated towel rail over. Mirrored unit and extractor.
Outside
Enclosed rear garden with paved area and path to rear access and two allocated parking spaces.
One wooden shed at rear of garden and one brick built W/C with white Shires wall hung basin and white w/c.
General information
Services: Mains water, electricity, gas and drainage
Council Tax
Viewing: Strictly by appointment through the agents office
Strictly No Smokers and No Pets
The property is available to let on an Assured Shorthold Tenancy for Twelve months, renewable by agreement.
The rent is £975 per calendar month, payable monthly in advance and a deposit/bond of £975 is required before the commencement of the tenancy.
In addition to the rent the Tenant will be responsible for all outgoings.
Applying for the property
After viewing the property, please complete an application form which can be obtained from our office or printed off of our website. Once completed, the form is to be returned to Bulmers Letting, 19 Wheelgate, Malton, YO17 7HT and your application will be discussed with the landlord.
Application Approval
If the landlord choses to proceed with your application, an ‘Application to Rent' form must be completed by each applicant and a holding deposit may be taken at a maximum of one week's rent in accordance with the Tenant Fee Act 2019.
Property Location
Marketed by Bulmers Letting - Malton
Disclaimer Property descriptions and related information displayed on this page are marketing materials provided by Bulmers Letting - Malton. estateagents365.uk does not warrant or accept any responsibility for the accuracy or completeness of the property descriptions or related information provided here and they do not constitute property particulars. Please contact Bulmers Letting - Malton for full details and further information.

