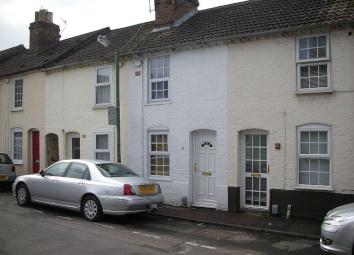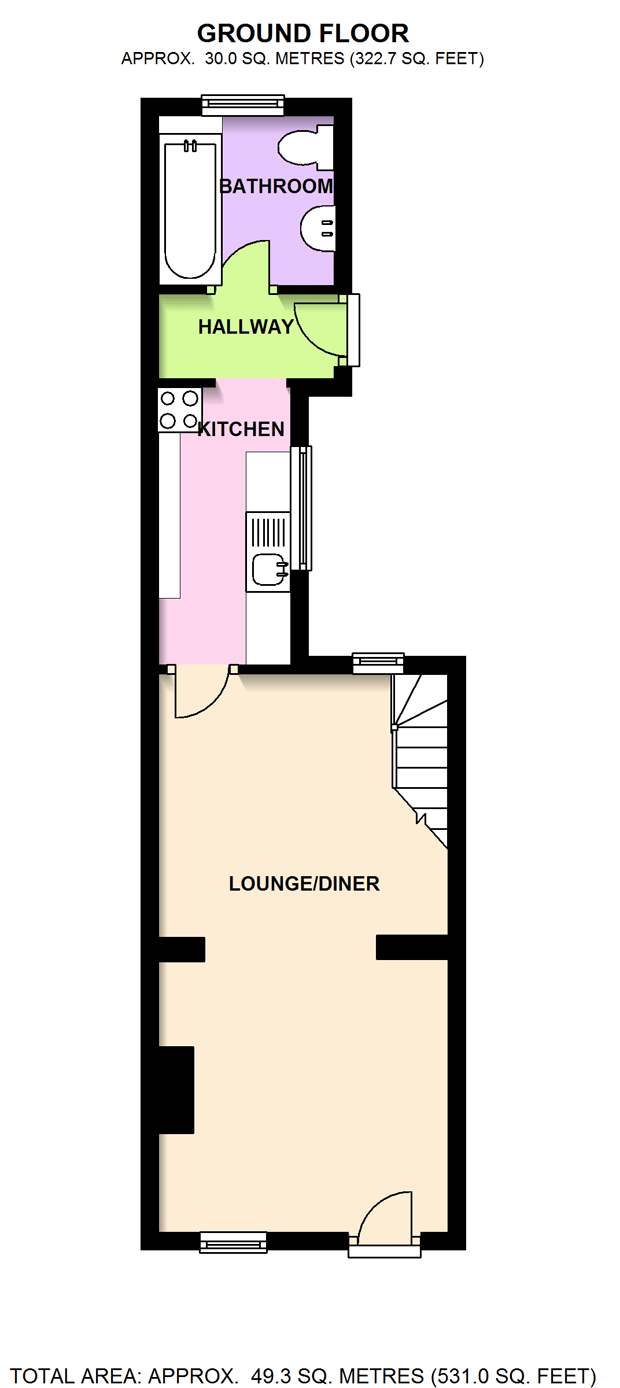Terraced house to rent in Maidstone ME14, 2 Bedroom
Quick Summary
- Property Type:
- Terraced house
- Status:
- To rent
- Price
- £ 180
- Beds:
- 2
- Baths:
- 1
- Recepts:
- 1
- County
- Kent
- Town
- Maidstone
- Outcode
- ME14
- Location
- Lucerne Street, Maidstone, Kent ME14
- Marketed By:
- House Network
- Posted
- 2024-04-01
- ME14 Rating:
- More Info?
- Please contact House Network on 01245 409116 or Request Details
Property Description
Overview
House Network are pleased to offer this two double bedroom Victorian terrace house with south facing garden on the outskirts of town ideal for walking in for last minute shopping or eating out in the many restaurants and bars.
The property offers double glazing and gas central heating throughout. The property comprises an entrance door into lounge/diner with wood laminate flooring and open stairs to 1st floor. Kitchen with cream units, space for washing machine and tile effect vinyl floor, small lobby area with room for fridge/freezer plus door to rear garden, downstairs bathroom with white suite and shower over the bath. On the 1st floor are the 2 double bedrooms, 1 with floor to ceiling mirrored door wardrobes. South facing low maintenance rear garden with gate leading to area for bins. Permit parking.
The property is located near local shops and amenities, there are several Primary Schools within 0.6 miles and several Secondary Schools within 0.8 miles. Maidstone East train station is within 0.3 miles.
The property measures 531 square foot approximately.
The owners are registered members of the National Landlords Association.
Viewings via House Network.
Lounge/diner 20'4 x 10'5 (6.20m x 3.18m)
Double glazed window to rear, double glazed window to front, two radiators, laminate flooring, stairs with under-stairs recess.
Kitchen 10'0 x 4'9 (3.05m x 1.45m)
Fitted with a matching range of base and eye level units, stainless steel sink with single drainer and mixer tap, plumbing for washing machine, space for cooker, double glazed window to side, radiator, vinyl flooring, wall mounted combination boiler, open plan to:.
Lobby Area 6'4 x 3'0 (1.93m x 0.91m)
Vinyl flooring, space for fridge and freezer, door to garden.
Bathroom 6'3 x 6'1 (1.90m x 1.85m)
Obscure double glazed window to rear, radiator.
Landing
Wooden floor, access to loft.
Master Bedroom 10'6 x 10'3 (3.20m x 3.12m)
Double glazed window to front, built in mirrored wardrobes, radiator, laminate flooring.
Bedroom 2 9'6 x 8'1 (2.90m x 2.46m)
Double glazed window to rear, radiator, fitted carpet.
Front
Permit parking road with entrance door into the property.
Rear
South facing low maintenance rear garden with gate leading to area for bins.
Property Location
Marketed by House Network
Disclaimer Property descriptions and related information displayed on this page are marketing materials provided by House Network. estateagents365.uk does not warrant or accept any responsibility for the accuracy or completeness of the property descriptions or related information provided here and they do not constitute property particulars. Please contact House Network for full details and further information.


