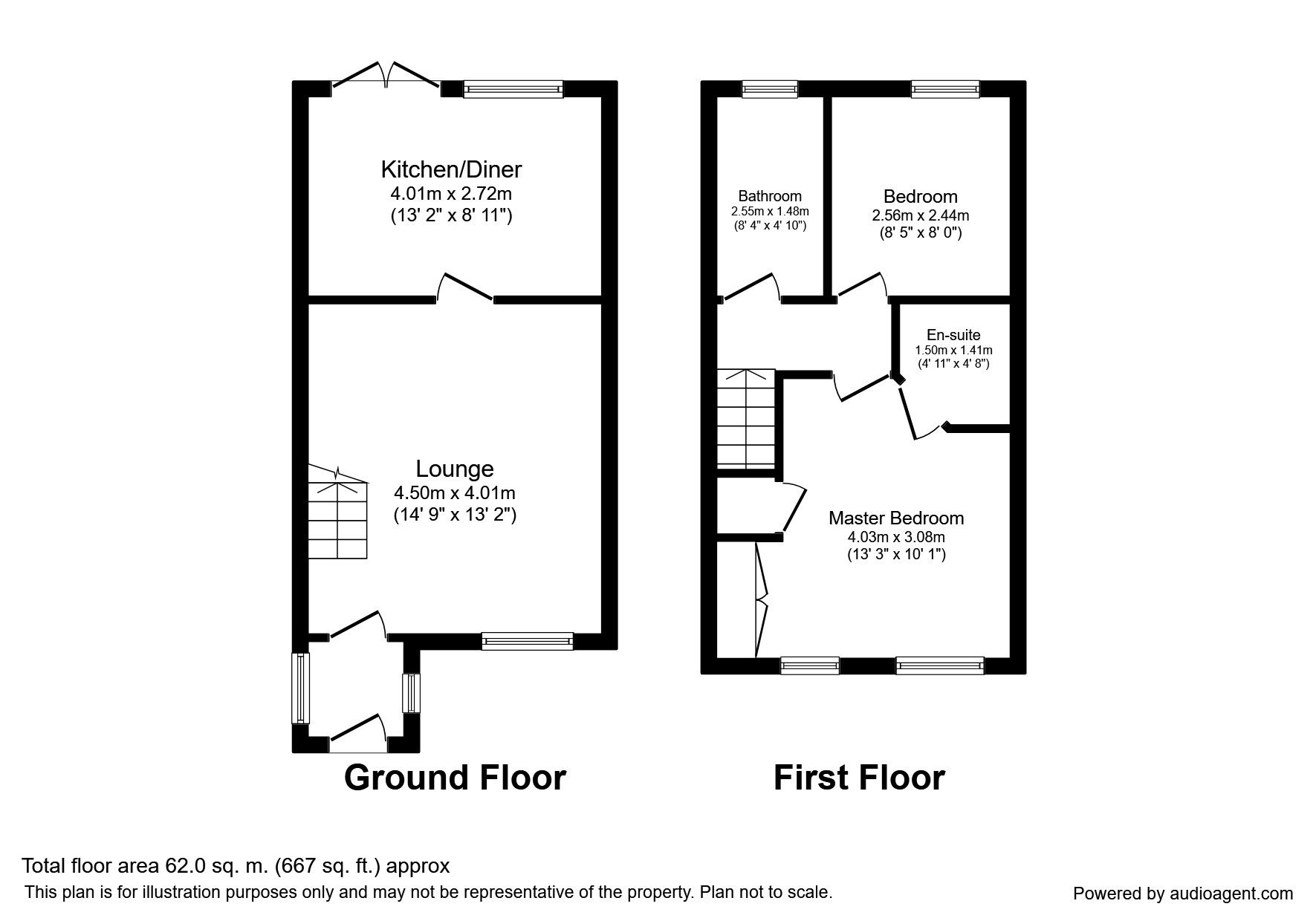Terraced house to rent in Lytham St. Annes FY8, 2 Bedroom
Quick Summary
- Property Type:
- Terraced house
- Status:
- To rent
- Price
- £ 207
- Beds:
- 2
- Baths:
- 1
- Recepts:
- 1
- County
- Lancashire
- Town
- Lytham St. Annes
- Outcode
- FY8
- Location
- Driftwood Cottage West Cliffe, Lytham St. Annes FY8
- Marketed By:
- Reeds Rains - Blackpool, Highfield Road
- Posted
- 2018-09-29
- FY8 Rating:
- More Info?
- Please contact Reeds Rains - Blackpool, Highfield Road on 01253 545921 or Request Details
Property Description
Open House 17th October - Call Branch for Details
A cosy beach themed cottage in the heart of lytham! This is one not to be missed set within a short stroll from Lytham Green and the trendy bars, restaurants, coffee and retail shops Lytham has to offer. The cottage is warm and welcoming and oozes character with a modern twist with it's beach themed style running throughout.
Driftwood cottage is set in a quiet cul de sac location with its own private parking space which comes at a premium in Lytham, the cosy cottage comprises of entrance porch leading into the spacious lounge with an office area leading through to the dining kitchen with French doors leading to the external garden, upstairs to the main bedroom is well equipped with fitted storage and also has a walk in closet, the second bedroom is double and a Victorian style bathroom. The private garden is a real sun trap with a decked area and storage shed and there is also a private parking space. EPC Rating D, call branch now to secure a viewing!
Entrance Porch
Entrance porch gives access into;
Lounge Area
Double glazed window to the front, two radiators, modern real flame gas fire with drift wood style mantle piece above, fitted floating storage unit, Karndean flooring, office area, stairs to first floor, spot lights, beach themed interior, door leads into;
Dining Kitchen
Window and French door gives access to rear, range of modern wall and base units with granite effect work surfaces, under unit lighting, cupboard housing Worcester boiler, composite sink and drainer with mixer tap, Siemans gas hob, electric oven with over head extractor fan, integrated appliances include; dish washer, washing machine, fridge, freezer, Karndean flooring, spot lights & stylish lamps, dining table and chairs.
Stairs To First Floor
First Floor Landing
Doors lead into;
Bathroom
Opaque window, Victorian style three piece white bathroom suite comprising of; bath with over head rain shower, wash hand basin, WC, fully tiled walls, radiator & under floor heating.
Bedroom 1
Two windows to the front elevation, radiator, TV point, fitted storage units, walk in closet, spot lights.
Bedroom 2
Window to the rear, radiator, double bedroom with fitted storage unit, TV point.
External
Private rear garden with decked area, outside lighting, water tap. To the front is a parking space.
/8
Property Location
Marketed by Reeds Rains - Blackpool, Highfield Road
Disclaimer Property descriptions and related information displayed on this page are marketing materials provided by Reeds Rains - Blackpool, Highfield Road. estateagents365.uk does not warrant or accept any responsibility for the accuracy or completeness of the property descriptions or related information provided here and they do not constitute property particulars. Please contact Reeds Rains - Blackpool, Highfield Road for full details and further information.


