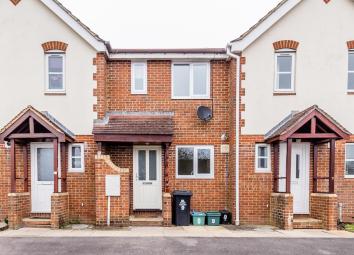Terraced house to rent in Lydney GL15, 2 Bedroom
Quick Summary
- Property Type:
- Terraced house
- Status:
- To rent
- Price
- £ 137
- Beds:
- 2
- Baths:
- 1
- Recepts:
- 1
- County
- Gloucestershire
- Town
- Lydney
- Outcode
- GL15
- Location
- Livia Way, Lydney GL15
- Marketed By:
- Arden Estates
- Posted
- 2019-05-06
- GL15 Rating:
- More Info?
- Please contact Arden Estates on 01594 447019 or Request Details
Property Description
Accomodation **quiet location** **river views** 2 Bedroom Terrace house in Roman Park, Lydney. Entrance Hallway, Kitchen with Tiled Floor, Single Sink and Drainer, 4 Burner Gas Hob, Electric Oven, Integrated Fridge and Freezer, Space and Plumbing for Automatic Washing Machine. Lounge with Wood Flooring, Under-Stairs Storage, Patio Door leading to Patio and Rear Garden. From Hall Stairs to First Floor Landing. Landing with Airing Cupboard. Bathroom with Tiled Floor, Fully Tiled Walls, Bath with Shower Over, Wash Hand Basin, WC, Window to Rear. Bedroom 1 with Fitted Carpet, Built-In Wardrobe (shelves and hanging rail) 2 Windows to Front Overlooking Views. Bedroom 2 with Fitted Carpet, Built-In Wardrobe (shelves and hanging rail). Outside: Enclosed Rear Garden, Decked Patio Area, Lawn, Garden Shed, Pedestrian Rear Access Gate, Outside Light. To Front Parking for at least 3 Cars. Gas Central Heating.
Located close to Lydney town which has a wide range of facilities that include Primary and Secondary Schools, Local Shops and Supermarkets, Banks and Building Societies, Restaurants and Public Houses, Sports Centres and Gymnasiums, Doctors Surgeries and Hospitals, Golf Course and Outdoor Swimming Pool.
Fees;
Application and administration fees apply: £200 for up to two applicants - £60 for any additional applicant or guarantor.
First months rent (£595.00) & Deposit (£892.50) to be paid before tenancy starts. (no VAT)
hallway 5' 11" x 9' 5" (1.8m x 2.87m)
kitchen 9' 5" x 6' 2" (2.87m x 1.88m)
lounge 12' 7" x 12' 7" (3.84m x 3.84m)
landing 6' 0" x 5' 11" (1.83m x 1.8m)
bedroom one 9' 10" x 9' 2" (3m x 2.79m) built in wardrobe - 4' 6" x 2' 1"
bedroom two 9' 5" x 6' 2" (2.87m x 1.88m) built in wardrobe - 3' 5" x 2' 0"
bathroom 5' 11" x 5' 6" (1.8m x 1.68m)
Property Location
Marketed by Arden Estates
Disclaimer Property descriptions and related information displayed on this page are marketing materials provided by Arden Estates. estateagents365.uk does not warrant or accept any responsibility for the accuracy or completeness of the property descriptions or related information provided here and they do not constitute property particulars. Please contact Arden Estates for full details and further information.

