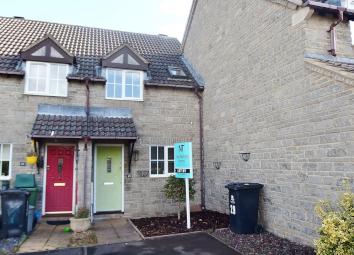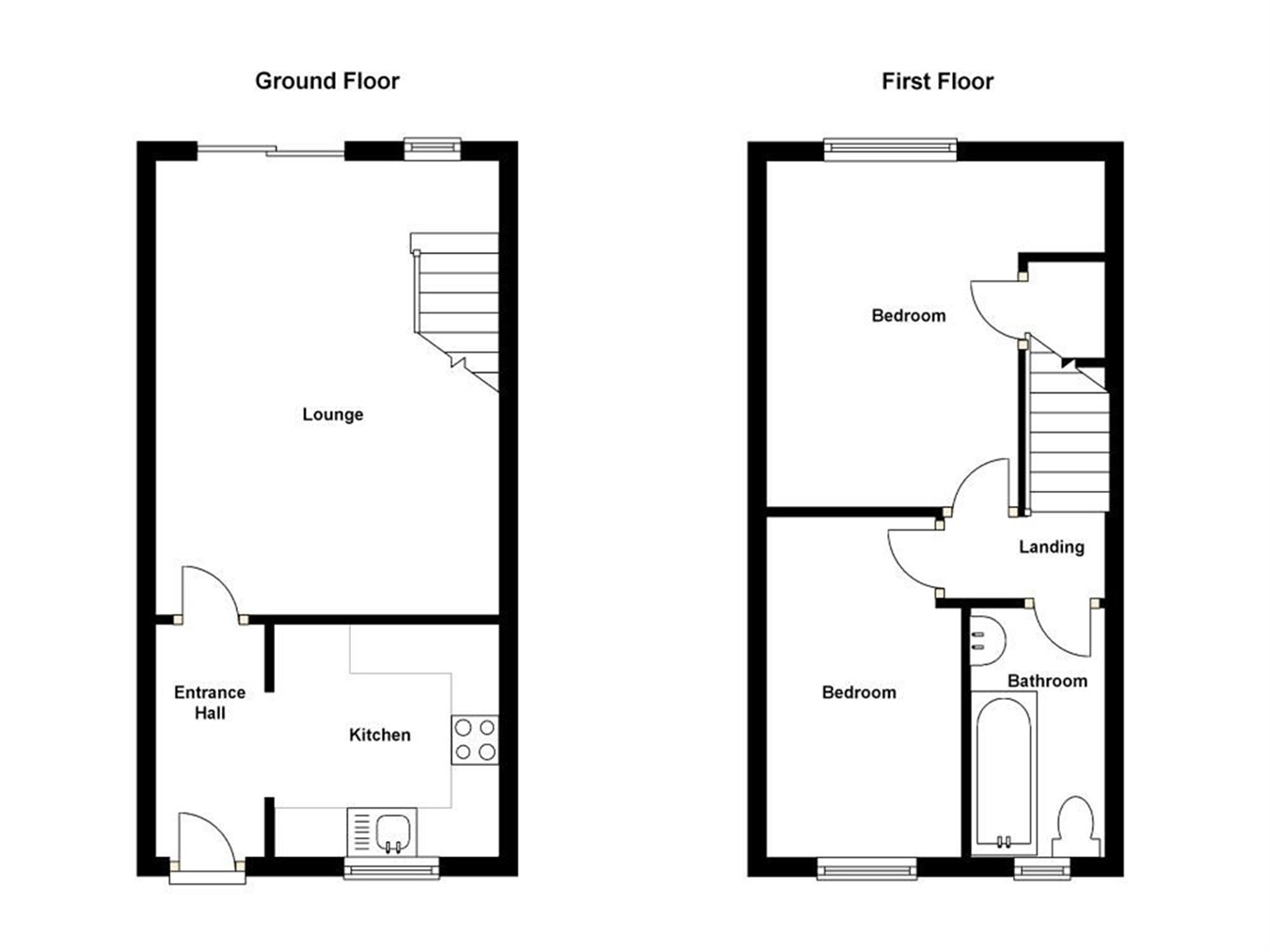Terraced house to rent in Lydney GL15, 2 Bedroom
Quick Summary
- Property Type:
- Terraced house
- Status:
- To rent
- Price
- £ 137
- Beds:
- 2
- County
- Gloucestershire
- Town
- Lydney
- Outcode
- GL15
- Location
- Lych Gate Mews, Lydney GL15
- Marketed By:
- Nicholas Terry Sales & Lettings
- Posted
- 2024-04-01
- GL15 Rating:
- More Info?
- Please contact Nicholas Terry Sales & Lettings on 01594 447898 or Request Details
Property Description
To the ground floor the accommodation comprises of entrance hall, kitchen and lounge dining room with patio doors opening into the garden. To the first floor is a landing, two bedrooms and bathroom. The property also benefits from gas central heating, UPVC double glazing and off-road parking.
The property is situated in the town of Lydney. The town of Lydney offers a range of facilities with many Shops, Banks, Building Societies and Supermarkets as well as a Sports Centre, Golf Course, Primary and Secondary Schools.
A wider ranged of leisure facilities are also available throughout the Royal Forest of Dean including further Golf Courses, Leisure Centres, Cinemas and an abundance of woodland and river walks. The Severn crossing and the M4 towards London, Bristol and Cardiff are easily reached from this area along with the cities of Gloucester and Cheltenham for access onto the M5 and the Midlands. Lydney and Gloucester also benefit from the train stations giving excellent access throughout the country.
Directions: From our offices proceed along Newerne Street in the Chepstow direction. Continue along this road passing the Tesco superstore on your left hand side, proceed for a short distance before taking the second turning on your left into Church Road. Continue along this road and turn right into Lych Gate Mews. On reaching the mini roundabout take the third exit. Follow this road around towards the end and the property can be found on your left hand side.
Ground floor
storm porch
entrance hall
kitchen
8' x 7' 3" (2.44m x 2.21m)
Lounge/dining room
15' 6" x 11' 11" (4.72m x 3.63m)
First floor
landing
bedroom one
11' 9" x 8' 7" (3.58m x 2.62m) + recessed area.
Bedroom two
11' x 6' 9" (3.35m x 2.06m)
Bathroom
Property Location
Marketed by Nicholas Terry Sales & Lettings
Disclaimer Property descriptions and related information displayed on this page are marketing materials provided by Nicholas Terry Sales & Lettings. estateagents365.uk does not warrant or accept any responsibility for the accuracy or completeness of the property descriptions or related information provided here and they do not constitute property particulars. Please contact Nicholas Terry Sales & Lettings for full details and further information.


