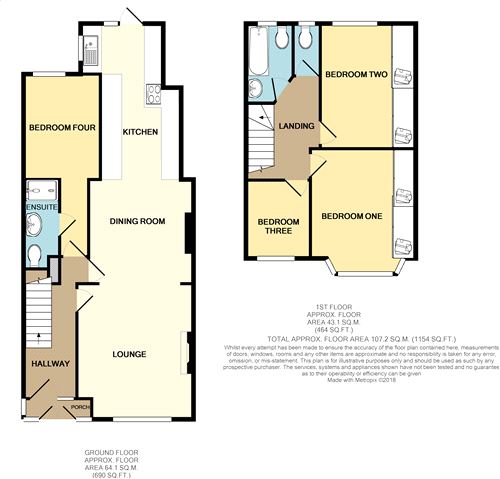Terraced house to rent in London N9, 4 Bedroom
Quick Summary
- Property Type:
- Terraced house
- Status:
- To rent
- Price
- £ 404
- Beds:
- 4
- County
- London
- Town
- London
- Outcode
- N9
- Location
- Keats Parade, Church Street, London N9
- Marketed By:
- DABORACONWAY
- Posted
- 2024-04-19
- N9 Rating:
- More Info?
- Please contact DABORACONWAY on 020 3641 4198 or Request Details
Property Description
A four bedroom extended terraced house situated on the borders of Winchmore Hill and Edmonton. To the ground floor the property offers a large open plan lounge diner with modern fitted kitchen and double bedroom with en-suite shower room. On the first floor there are three further good sized bedrooms, traditional family bathroom and separate W.C. The property further benefits from double glazing throughout, gas central heating, private rear garden with large double garage accessed via service road and paved front garden. Available mid February Unfurnished.
N.B The vendor of this property is an employee of daboraconway.
Ground Floor
Porch
2' 2" x 7' 3" (0.66m x 2.21m)
Hallway
15' 1" x 5' 8" (4.60m x 1.73m)
Lounge
14' 2" x 12' 5" (4.32m x 3.78m)
Diner
11' 1" x 11' 5" (3.38m x 3.48m)
Kitchen
14' 5" x 8' 5" (4.39m x 2.57m)
Bedroom Four
22' 7" x 9' (6.88m x 2.74m)
En-Suite
9' 5" x 3' 8" (2.87m x 1.12m)
First Floor
Landing
10' 5" x 8' (3.18m x 2.44m)
Bedroom One
13' 7" x 11' 4" (4.14m x 3.45m)
Bedroom Two
13' 4" x 10' 3" (4.06m x 3.12m)
Bedroom Three
8' 4" x 6' 11" (2.54m x 2.11m)
Bathroom
8' 4" x 5' (2.54m x 1.52m)
W.C
5' 7" x 2' 8" (1.70m x 0.81m)
Garden
Front Garden
Paved front garden.
Rear Garden
Approximately 50' plus double garage.
Property Location
Marketed by DABORACONWAY
Disclaimer Property descriptions and related information displayed on this page are marketing materials provided by DABORACONWAY. estateagents365.uk does not warrant or accept any responsibility for the accuracy or completeness of the property descriptions or related information provided here and they do not constitute property particulars. Please contact DABORACONWAY for full details and further information.


