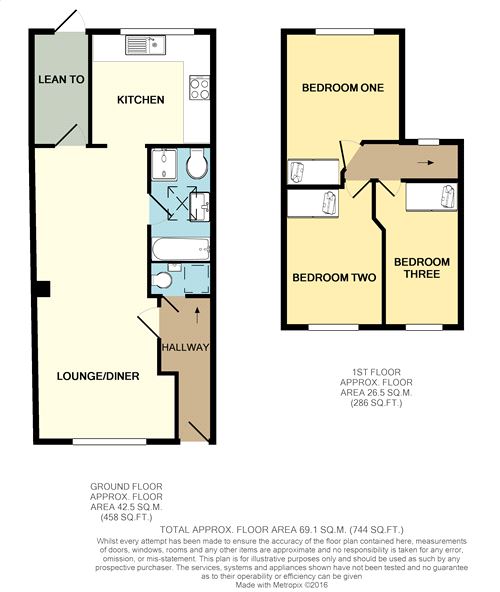Terraced house to rent in London N17, 3 Bedroom
Quick Summary
- Property Type:
- Terraced house
- Status:
- To rent
- Price
- £ 381
- Beds:
- 3
- County
- London
- Town
- London
- Outcode
- N17
- Location
- Peabody Estate, Lordship Lane, London N17
- Marketed By:
- DABORACONWAY
- Posted
- 2024-04-02
- N17 Rating:
- More Info?
- Please contact DABORACONWAY on 020 3641 4198 or Request Details
Property Description
Attractive three bedroom extended terraced house conveniently situated within this private estate close to local amenities. The property comprises a large main reception, separate modern kitchen, luxury bathroom with separate shower cubicle, ground floor W.C and three double bedrooms. There is ample storage throughout the property including a lean to, private rear garden with brick built storage unit, fitted wardrobes and a generous loft space. Peabody Cottages is well located for local shops, supermarkets, restaurants and only 0.6 miles from Bruce Grove Station offering easy access into Central London. Available Furnished from 1st May, 2019.
Ground Floor
Hallway
11' 6" x 5' 1" (3.51m x 1.55m) Double glazed door and window to front aspect, wood flooring, stairs to first floor, doors to:
Lounge Diner
23' 4" x 9' 3" (7.11m x 2.82m) Double glazed window to front aspect, double glazed door to rear aspect, wood flooring, radiator, doors to:
Bathroom
8' 11" x 6' 3" (2.72m x 1.91m) Skylight to ceiling, bath, shower cubicle, W.C, wooden base unit with round sink unit, tiled walls and floors, heated towel rail.
W.C
W.C, sink unit, plumbed for washing machine.
Kitchen
9' x 9' 9" (2.74m x 2.97m) Double glazed window to rear aspect, range of eye and level base units, worktops, gas hob, built in oven and extractor, sink drainer unit, integrated dishwasher.
Lean To
9' x 5' (2.74m x 1.52m) Corrugated plastic door to rear aspect, shelving.
First Floor
Bedroom One
11' 8" x 9' 4" (3.56m x 2.84m) Double glazed window to rear aspect, fitted wardrobes, wood flooring, radiator.
Bedroom Two
11' 6" x 7' 10" (3.51m x 2.39m) Double glazed window to front aspect, fitted wardrobes, wood flooring, radiator.
Bedroom Three
11' 6" x 8' 9" (3.51m x 2.67m) Double glazed window to front aspect, fitted wardrobes, wood flooring, radiator.
Garden
Garden
Rear Garden
Paved courtyard garden with brick built storage unit.
Property Location
Marketed by DABORACONWAY
Disclaimer Property descriptions and related information displayed on this page are marketing materials provided by DABORACONWAY. estateagents365.uk does not warrant or accept any responsibility for the accuracy or completeness of the property descriptions or related information provided here and they do not constitute property particulars. Please contact DABORACONWAY for full details and further information.


