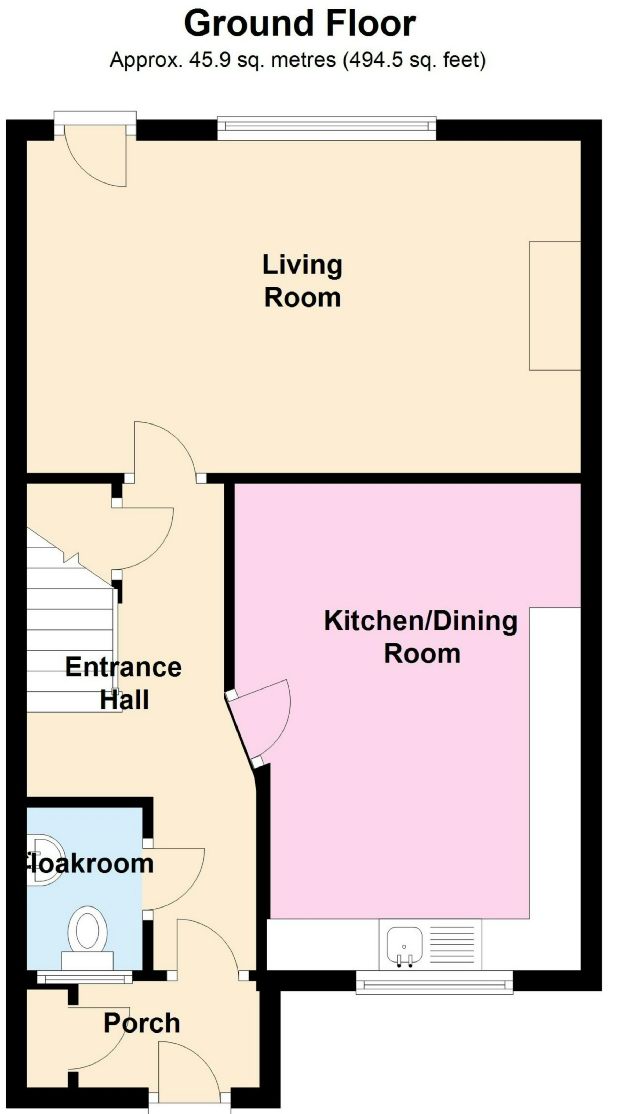Terraced house to rent in London E4, 3 Bedroom
Quick Summary
- Property Type:
- Terraced house
- Status:
- To rent
- Price
- £ 312
- Beds:
- 3
- County
- London
- Town
- London
- Outcode
- E4
- Location
- Retingham Way, London E4
- Marketed By:
- McRae's Sales, Lettings & Management
- Posted
- 2019-01-19
- E4 Rating:
- More Info?
- Please contact McRae's Sales, Lettings & Management on 020 3641 4328 or Request Details
Property Description
"A Large 3 Bedroom Terraced House With Well Proportioned Accommodation…
Recently Redecorated Throughout And Available Immediately!
Preview of Lounge
Entrance:
The front of the property is approached along a pathway with the entrance having steps down to a panel and glazed entrance door with side casements opening to:
Reception Porch:
0.99m (3ft 3in) x 2.39m (7ft 10in)
Tiled floor, meter cupboards, glazed door and side casements opening to reception hall.
Reception Hall:
4.8m (15ft 9in) x 1.07m (3ft 6in) widening to 1.9m (6ft 3in)
Double radiator to one side, stairway storage cupboards, ceiling coving, wall mounted central heating thermostat control, stairs rise to first floor accommodation, access here can be gained to kitchen/breakfast room, lounge and cloakroom wc.
Cloakroom WC:
1.45m (4ft 9in) x 1.17m (3ft 10in)
Comprising a low flush wc, vanity wash hand basin with cabinet beneath, radiator, window to front elevation.
Kitchen Breakfast Room:
4.67m (15ft 4in) x 3m (9ft 10in) widening to 3.43m (11ft 3in)
A great size with plenty of space for table chairs etc, includes a run of wall cupboards, beneath which is a return worktop surface with inset single drainer single bowl sink unit with mixer tap, fitted 4-ring gas hob, concealed extractor fan above and an oven in an adjacent housing (all not tested). Range of base cupboards and pull out drawers, recess space for upright fridge freezer etc, plumbing/provision for automatic washing machine, cupboard conceals a gas boiler, single radiator, tiled flooring and to the rear elevation a dresser cupboard with glazed display shelving, power points and window to front elevation.
Kitchen-2nd View
Lounge:
3.25m (10ft 8in) x 5.36m (17ft 7in)
Window to front elevation, large radiator beneath, range of power points, ceiling coving, glazed door to outer lobby.
Outer Lobby:
0.86m (2ft 10in) x 1.52m (5ft 0in)
Panel and glazed door opening to rear garden and door to:
Utility/Garden Store: 1.27m (4ft 2in) x 1.52m (5ft 0in)
First Floor Accommodation
Landing:
3.71m (12ft 2in) x 1.78m (5ft 10in) including stair rise
Power point, airing cupboard with fitted linen shelving, further useful storage cupboard, hatch to loft space, access to bedrooms and bathroom lead off.
Bedroom 1:
3.96m (13ft 0in) x 2.92m (9ft 7in) plus 2ft door recess
Window to rear elevation, radiator beneath, power points.
Bedroom 2:
4.01m (13ft 2in) x 2.92m (9ft 7in) plus door recess
Window to front elevation, radiator beneath, power points.
Bedroom 3:
2.44m (8ft 0in) x 2.39m (7ft 10in)
window to rear elevation, radiator beneath, power points, ceiling coving.
Shower Room WC:
1.45m (4ft 9in) x 2.36m (7ft 9in)
Modern suite comprising a double length shower with glazed sliding doors, tiled surrounds, wall mounted Triton electric shower with attachments (not tested), vanity wash hand basin with storage cupboard beneath and close coupled wc. Radiator, window to front elevation.
Front Garden:
Enclosed by ranch style fencing to the front boundary and laid out with flagstone patio terracing and hedging to borders.
Rear Garden:
Pleasantly laid out with a small patio terrace and the remainder being lawned with a gated rear access to the service road at the back of the property.
View to Rear of House
Floor Plan - Ground Floor
Floor Plan - First Floor
Property Location
Marketed by McRae's Sales, Lettings & Management
Disclaimer Property descriptions and related information displayed on this page are marketing materials provided by McRae's Sales, Lettings & Management. estateagents365.uk does not warrant or accept any responsibility for the accuracy or completeness of the property descriptions or related information provided here and they do not constitute property particulars. Please contact McRae's Sales, Lettings & Management for full details and further information.


