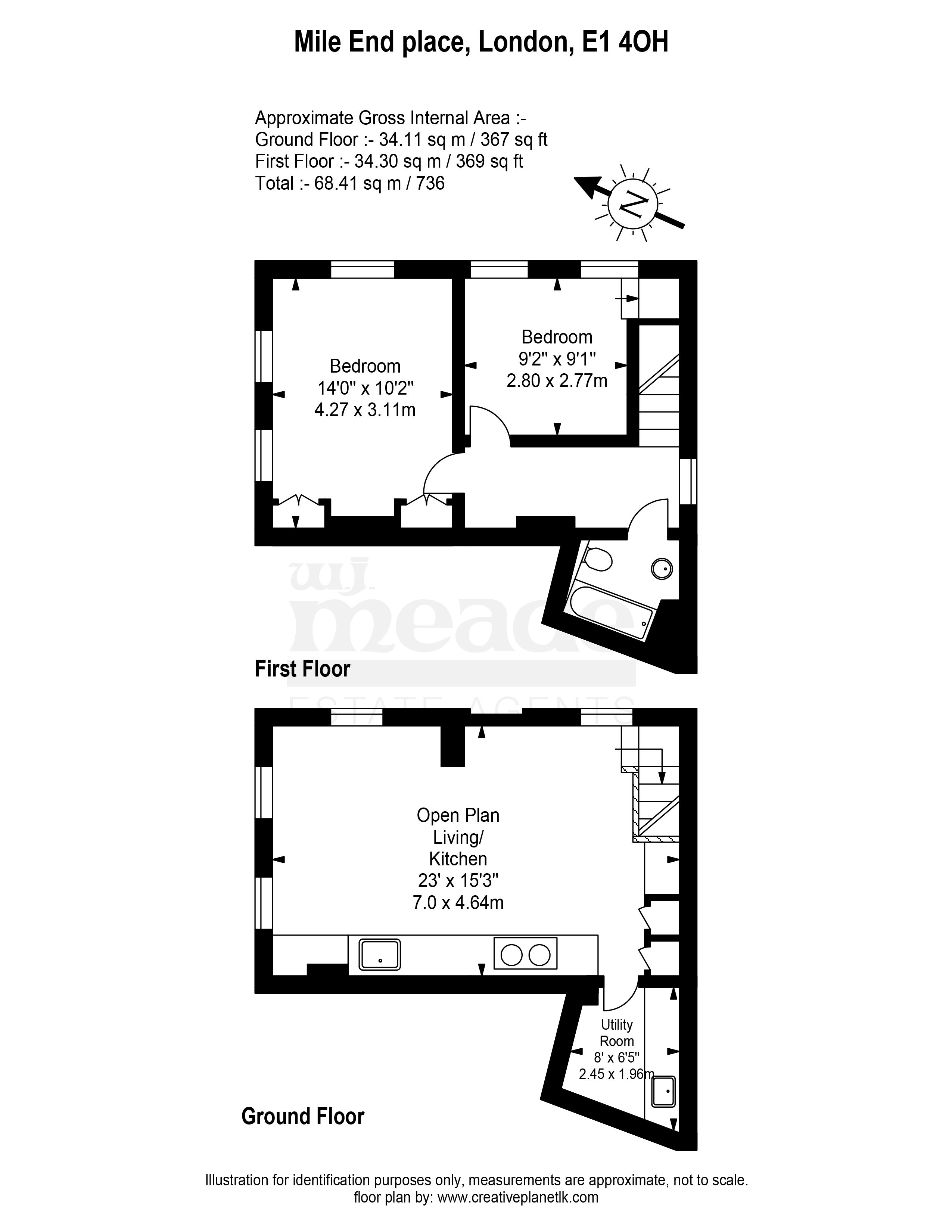Terraced house to rent in London E1, 2 Bedroom
Quick Summary
- Property Type:
- Terraced house
- Status:
- To rent
- Price
- £ 400
- Beds:
- 2
- Baths:
- 1
- Recepts:
- 1
- County
- London
- Town
- London
- Outcode
- E1
- Location
- Mile End Place, London E1
- Marketed By:
- WJ Meade - Bow
- Posted
- 2018-11-12
- E1 Rating:
- More Info?
- Please contact WJ Meade - Bow on 020 8166 1739 or Request Details
Property Description
Living room with open plan fitted kitchen area
Double glazed sash windows to side and front elevations, with bespoke wooden window blinds. Two sets of central heating radiators, downward spotlights ceiling mounted and designer hanging lights and dimmer switches throughout. Maple style wooden flooring, matching wall and base units, slate, stainless steel and wooden work surfaces across the kitchen area, integrated dishwasher, stainless steel sink with mixer taps and a gas powered Aga which has two hobs and two ovens with its own flue. Large selection of cupboards one housing the integrated fridge and freezer with matching cupboards above. Downward spotlights ceiling mounted. From this room panelled door leading to utility room:-
Utility room
8'0" (2.44m) x 6'5" (1.96m). Terracotta floor tiles, slate work tops, downward spotlights ceiling mounted, butler sink with chrome mixer taps, integrated washing machine fitted to remain, low flush WC, single radiator, extractor fan wall mounted and many storage cupboards and shelving all fitted, dimmer switches.
From the living room wooden staircase leading to first floor landing:-
First floor landing
Maple wooden flooring, double glazed window to side elevation, doors to both bedrooms and bathroom.
Bedroom
Maple wooden flooring, single radiator, power points, telephone point, double glazed sash window to front elevation with wooden blinds.
Bedroom
Twin aspect with sash window to front and two double glazed sash windows to side elevation with designer wooden blinds fitted. Maple wooden flooring, single radiator, access to storage loft, ceramic fire place mantel and surround with open centre. Two matching designer units with hanging rails and storage within and a selection of wooden shelving.
From the hallway glass panelled door leading to bathroom:-
Bathroom
Ceramic wall and floor tiles, low flush WC, panelled bath with chrome mixer taps and separate shower fitted wall mounted, glass panelled ceiling, hand wash basin with chrome mixer taps and extractor fan.
Property Location
Marketed by WJ Meade - Bow
Disclaimer Property descriptions and related information displayed on this page are marketing materials provided by WJ Meade - Bow. estateagents365.uk does not warrant or accept any responsibility for the accuracy or completeness of the property descriptions or related information provided here and they do not constitute property particulars. Please contact WJ Meade - Bow for full details and further information.


