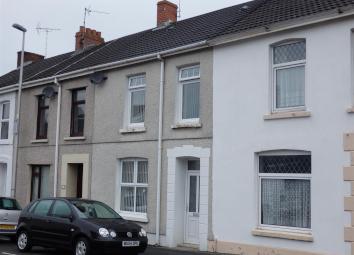Terraced house to rent in Llanelli SA15, 3 Bedroom
Quick Summary
- Property Type:
- Terraced house
- Status:
- To rent
- Price
- £ 120
- Beds:
- 3
- Baths:
- 1
- Recepts:
- 1
- County
- Carmarthenshire
- Town
- Llanelli
- Outcode
- SA15
- Location
- Upper Robinson Street, Llanelli SA15
- Marketed By:
- Mallard Estate Agents
- Posted
- 2024-05-26
- SA15 Rating:
- More Info?
- Please contact Mallard Estate Agents on 01554 550000 or Request Details
Property Description
Three bedroom mid terrace property conveniently located for Llanelli Town Center. The property provides open plan lounge dining area, high gloss kitchen with breakfast bar, utility area Upstairs leads to two double bedrooms, one single and a bathroom. Rear garden is fully enclosed and offers a patio area, small lawned area and decking. EPC - E Agency Fee £180
Porch
Entered via a double glazed uPVC front door, lino flooring, door to:
Hallway
Stairs lead to first floor with under stairs storage cupboard, central heating radiator, tiled flooring, door to:
Living/Dining Room (6.40m x 3.05m (21'54 x 10'91))
Double glazed window to front, double glazed French doors lead to rear garden, two central heating radiators, coved ceiling, spot lighting, laminate flooring
Kitchen (3.66m x 3.05m (12'32 x 10'31))
Fitted with a range of matching high gloss base and wall units with sink and drainer incorporated in the bay window area, integrated electric oven with ceramic hob and extractor hood over, breakfast bar with draw storage beneath, integrated dishwasher, space for fridge freezer, spot lighting within plinth, tiled flooring, part tiled walls, central heating radiator, spot lighting, double glazed box bay window to side
Utility Room (3.05m x 2.13m (10'31 x 7'20))
Fitted with a range of matching base and wall units, stainless steel sink, plumbing for washing machine, space for fridge freezer, space for tumble dryer, space for fridge freezer, central heating radiator, double glazed window to side and double glazed door to side, wall mounted combi boiler.
Landing
Loft access, glass panel bannister, doors lead off to:
Bedroom One (4.27m x 3.05m (14'25 x 10'24))
Double glazed window to side, central heating radiator, coved ceiling
Bedroom Two (3.35m x 2.74m (11'26 x 9'23))
Double glazed window to front, central heating radiator, coved ceiling.
Bedroom Three (2.13m x 1.52m (7'97 x 5'53))
Double glazed window to front, central heating radiator, coved ceiling.
Bathroom (3.02m/1.83m x 3.05m (9'11/6'16 x 10'47))
Fitted with a four piece suite comprising of a low level W.C, pedestal wash hand basin, paneled bath and shower cubicle with mains shower within, tiled flooring, coved ceiling, extractor fan, walls part tiled, spot lighting, central heating radiator, obscure double glazed window to rear.
Externally
The rear garden is fully enclosed and is a mix of patio, lawned and decking with rear lane access.
Services
We are advised that all mains services are connected.
Property Location
Marketed by Mallard Estate Agents
Disclaimer Property descriptions and related information displayed on this page are marketing materials provided by Mallard Estate Agents. estateagents365.uk does not warrant or accept any responsibility for the accuracy or completeness of the property descriptions or related information provided here and they do not constitute property particulars. Please contact Mallard Estate Agents for full details and further information.


