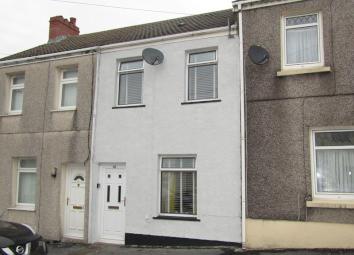Terraced house to rent in Llanelli SA14, 3 Bedroom
Quick Summary
- Property Type:
- Terraced house
- Status:
- To rent
- Price
- £ 123
- Beds:
- 3
- Baths:
- 1
- Recepts:
- 1
- County
- Carmarthenshire
- Town
- Llanelli
- Outcode
- SA14
- Location
- High Street, Tumble, Llanelli, Carmarthenshire. SA14
- Marketed By:
- Clee Tompkinson Francis - Camarthen
- Posted
- 2024-04-29
- SA14 Rating:
- More Info?
- Please contact Clee Tompkinson Francis - Camarthen on 01267 312031 or Request Details
Property Description
A stylish mid terrace family home offering spacious accommodation comprising entrance porch, lounge, kitchen/diner, 3 bedrooms & family bathroom. Rear garden with paved patio & lawn. Convenient & accessible location close to amenities.
Porch (4' 5" x 3' 2" or 1.35m x 0.96m)
Via ornate glazed door to the front, laminate floor, feature painted brickwork, internal glazed window and door to:
Lounge (18' 9" x 12' 5" or 5.71m x 3.78m)
Window to the front elevation, laminate flooring, window to the rear elevation, wooden staircase rising to the first floor, dual radiators, beamed ceiling & door to:
Kitchen/Diner (23' 2" x 8' 0" or 7.06m x 2.44m)
Fitted with a range of wall and base units with roll top work surface over incorporating a stainless steel sink unit, brushed stainless steel oven and hob, integral fridge/freezer, plumbing for washing machine, recess spot lighting, coved ceiling, tiled floor and obscure glazed window to the side elevation. Dining area: French doors lead to the paved patio, laminate floor and radiator.
Landing (5.77" x 9.45" or 1.76m x 2.88m)
Access to attic space, radiator, coved ceiling, access to inner landing & all rooms off. Open plan to:
Bedroom 1 (9' 2" x 12' 6" or 2.79m x 3.81m)
Dual windows to the front elevation, dual radiators and coved ceiling.
Bathroom (9' 6" x 6' 8" or 2.90m x 2.03m)
Fitted with a low level flush toilet, pedestal wash hand basin and panelled bath, laminate flooring, part tiled walls, coved ceiling, recess spot lighting, heated chrome towel rail, built in airing cupboard and obscure glazed window to the rear elevation.
Inner Landing
Doors to:
Bedroom 2 (10' 3" x 8' 0" or 3.12m x 2.44m)
Window to the rear elevation with garden view, radiator & coved ceiling.
Bedroom 3 (12' 5" x 5' 0" or 3.78m x 1.52m)
Window to the side elevation, laminate flooring, coved ceiling and radiator.
Externally.
The property is accessed via the front.
Rear Garden: Ornate paved patio with steps leading to a raised lawn area & access to garden shed.
Services
We are advised mains water, drainage & electricity are connected.
*Administration Fee
Please note there is a tenancy administration fee of £180.00 inclusive of Vat.
Directions
Exit Carmathen along the A48 towards Crosshands, at the roundabout take the 5th exit signposted Llanelli, at the second set of traffic lights continue forward climbing the hill, at the top take the right hand turn signposted tumble, proceed on this road and the property can be found on the right hand side.
Property Location
Marketed by Clee Tompkinson Francis - Camarthen
Disclaimer Property descriptions and related information displayed on this page are marketing materials provided by Clee Tompkinson Francis - Camarthen. estateagents365.uk does not warrant or accept any responsibility for the accuracy or completeness of the property descriptions or related information provided here and they do not constitute property particulars. Please contact Clee Tompkinson Francis - Camarthen for full details and further information.


