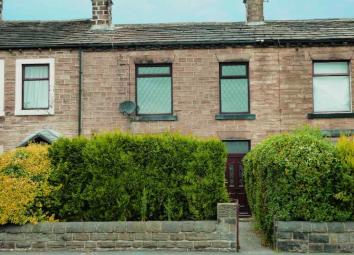Terraced house to rent in Liversedge WF15, 3 Bedroom
Quick Summary
- Property Type:
- Terraced house
- Status:
- To rent
- Price
- £ 133
- Beds:
- 3
- Baths:
- 1
- Recepts:
- 1
- County
- West Yorkshire
- Town
- Liversedge
- Outcode
- WF15
- Location
- Huddersfield Road, Liversedge WF15
- Marketed By:
- EweMove Sales & Lettings - Rodley & Bramley
- Posted
- 2019-05-15
- WF15 Rating:
- More Info?
- Please contact EweMove Sales & Lettings - Rodley & Bramley on 0113 427 8624 or Request Details
Property Description
Applicants in receipt / payment of Housing Benefit Welcome.
This stone fronted terraced property has undergone a programme of redecoration and refurbishment, including a kitchen and bathroom, as well as fitted luxury carpets to the stairs, landing, and all three bedrooms and new vertical blinds to most windows.
Located within walking distance of local shops and amenities, close to several great schools including Roberttown CofE Junior and Infants, Norristhorpe Junior and Infants, Spen Valley High School and Mirfield Free Grammar; and just a short drive away from the motorway networks.
To the front of the property is a small yard, enclosed by tall hedges which gives the property some privacy from the road.
Stepping through the front door you come into a small entrance hall with stairs leading up to the first floor and a door off to the living room.
The living room has a double glazed window to the front and has been decorated in neutral shades of grey. Doors to the storage cellar and kitchen.
The master bedroom is a great size and has recently been decorated in monochrome shades and has carpet flooring and has a large double glazed window to the front.
Bedroom 2 is another good sized room, which has been decorated in neutral sandy shades and has newly fitted carpet flooring. A large uPVC window looks out to the rear.
Bedroom 3 is a single room which is currently decorated as a childs bedroom, but could also be used as a study. Loft access and a large window to the front elevation.
The bathroom has recently been completely re-tiled in decorative white tiles. Fitted with a while 3-piece suite comprised of; pedestal sink with mixer tap, low level flush toilet, panel bath and brand new thermostatic shower above with new glass shower screen. A uPVC window looks out to the side elevation.
This home includes:
- Entrance Hall
Wood effect uPVC door opens into a small entrance hall, which has been fitted with hard wearing entrance matting. Stairs with luxury heather carpet leads up to the first floor. - Living Room
4.53m x 4.19m (18.9 sqm) - 14' 10" x 13' 8" (204 sqft)
A large living room which has been decorated in neutral shades of grey. Large window with Elizabethan leaded glass looks out to the front yard. - Kitchen
2.71m x 4.19m (11.3 sqm) - 8' 10" x 13' 8" (122 sqft)
A spacious kitchen fitted with Greenwich Oak wall and base units, marble effect worktop, linoleum flooring, and artificial beamed ceilings. Integrated electric oven, hob and extractor, stainless steel sink with drainer and mixer tap. Spaces for washing machine and fridge freezer. Large uPVC window to the rear elevation and a uPVC door provides access to the rear. - Bedroom 1
3.4m x 3.19m (10.8 sqm) - 11' 1" x 10' 5" (116 sqft)
A light and airy double bedroom with monochrome décor, luxury carpet flooring and a large Elizabethan Leaded window to the front elevation giving plenty of natural light - Bedroom 2
3.4m x 2.29m (7.8 sqm) - 11' 1" x 7' 6" (84 sqft)
Spacious second bedroom in neutral sandy tones, carpet flooring and a large window to the rear elevation. - Bedroom 3
3.84m x 2.02m (7.7 sqm) - 12' 7" x 6' 7" (83 sqft)
A single room or study which is currently decorated as a childs bedroom. Luxury carpets and large Elizabethan Leaded window to the front. - Bathroom
2.7m x 2.16m (5.8 sqm) - 8' 10" x 7' 1" (62 sqft)
Modern bathroom fitted with a 3-piece white bathroom suite with new thermostatic shower over bath and glazed shower screen. Fully tiled walls in decorative white and a window to the side elevation. - Front Yard
a small patio/yard area which is enclosed on 3 sides by large hedges, giving the home a good degree of privacy from the road.
Please note, all dimensions are approximate / maximums and should not be relied upon for the purposes of floor coverings.
Additional Information:
Band A
Band D (55-68)
Please Note: A deposit/bond of £650 is required, as well as a suitable Guarantor for this property.
Marketed by EweMove Sales & Lettings (Bramley) - Property Reference 23657
Property Location
Marketed by EweMove Sales & Lettings - Rodley & Bramley
Disclaimer Property descriptions and related information displayed on this page are marketing materials provided by EweMove Sales & Lettings - Rodley & Bramley. estateagents365.uk does not warrant or accept any responsibility for the accuracy or completeness of the property descriptions or related information provided here and they do not constitute property particulars. Please contact EweMove Sales & Lettings - Rodley & Bramley for full details and further information.


