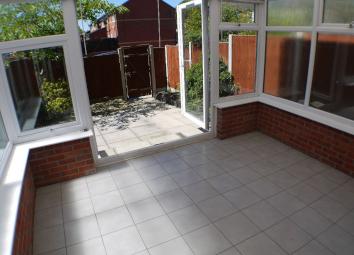Terraced house to rent in Liverpool L15, 3 Bedroom
Quick Summary
- Property Type:
- Terraced house
- Status:
- To rent
- Price
- £ 183
- Beds:
- 3
- Baths:
- 2
- Recepts:
- 2
- County
- Merseyside
- Town
- Liverpool
- Outcode
- L15
- Location
- Millstead Road, Wavertree, Liverpool L15
- Marketed By:
- Liverpool Residential
- Posted
- 2019-05-18
- L15 Rating:
- More Info?
- Please contact Liverpool Residential on 0151 353 7944 or Request Details
Property Description
Description
Liverpool Residential are delighted to offer to let this newly built well maintained three bedroom town house located in L15.
The property briefly comprises :- Having front door with double glazed window, laminate flooring, smooth plaster finish painted walls, radiator
Dining room with double glazed UPVC windows, smooth plaster finish painted walls, carpet flooring, radiator TV point. Various sockets and switches
Having a modern fitted kitchen with base units and wall cupboards with worktops, stainless steel sink unit, integrated gas hob & double electric oven, extractor hood, rear aspect UPVC French door to conservatory with double glazed UPVC windows, tiled flooring and UPVC double glazed French doors leading onto rear garden.
To the first floor - carpet flooring to stairs and landing floor, smooth plaster finish painted walls, access to lounge and second bedroom. Front lounge with double glazed UPVC window, painted walls and carpet flooring with two radiators. Rear second bedroom with UPVC double glazed windows, fitted carpet, painted walls and radiator
Second Landing with painted walls and fitted carpet leading to three bedrooms, master bedroom with ensuite comprising fully tiled walls and floor, shower cubicle with mixer shower with low level WC suite and wash hand basin, with front double glazed window, all bedrooms have fitted carpets and radiators.
Family bathroom with fully tiled walls and floor with three piece white bathroom suite including with mixer shower, radiator
Outside - to the front there is a small garden area.
To the rear a good sized paved garden area with boundary fence, gate access to the car park area with allocated parking space.
Other features include gas central heating and double glazing throughout.
For further details or to arrange a viewing please contact our office on .
Ground Floor:
Hall
Having metal door with UPVC window, laminate flooring, smooth plaster finish painted walls, radiator, smoke alarm
Dining (3.51m x 2.87m)
Having front double glazed UPVC window, smooth plaster finish painted walls, carpet flooring, radiator and various sockets and switches
Kitchen (3.65m x 2.53m)
Having a modern fitted kitchen with double glazed UPVC doubel glazed window, base units and wall cupboards with worktops, stainless steel sink unit, integrated gas hob & double electric oven, extractor hood, tiled flooring, painted walls and tiled splash back, combi boiler and radiator. French door to Conservatory.
Ground Floor WC (2.02m x 0.91m)
Having painted walls, tiled flooring, low level W.C with wash hand basin and radiator.
Conservatory (3.74m x 2.95m)
Fully double glazed UPVC windows with tiled flooring, radiator, UPVC French doors leading onto rear garden.
First Floor:
Landing (3.02m x 1.94m)
Having carpet flooring to stairs and landing floor, smooth plaster finish painted walls, carpet flooring and access to lounge and second bedroom
Lounge (4.22m x 4.65m)
With front aspect double glazed UPVC window, smooth plaster finish painted walls, carpet flooring, two radiators. Various sockets and switches
Bedroom 2 (3.66m x 2.55m)
Having a rear UPVC double glazed window, carpet flooring, smooth plaster finish painted walls, radiator and various sockets and switches
Second Floor:
Landing (3.54m x 1.97m)
Having carpet flooring to stairs and landing floor, smooth plaster finish painted walls access to family bathroom also to first and third bedrooms.
Bedroom 1 (4.75m x 2.81m)
Having a front UPVC double glazed window, carpet flooring, smooth plaster finish painted walls, radiator and various sockets and switches
En-Suite (1.76m x 1.75m)
With front UPVC double glazed window, fully tiled walls and floor, shower cubicle with mixer shower with low level WC suite and wash hand basin
Bedroom 3 (2.52m x 2.60m)
Having a rear UPVC double glazed window, carpet flooring, smooth plaster finish painted walls, radiator and various sockets and switches
Bathroom (1.85m x 1.73m)
Family bathroom with fully tiled walls and floor with three piece white bathroom suite including with mixer shower, radiator
Outside
Front Garden
There is a small garden area.
Rear Garden
To the rear a good sized paved garden area with boundary fence, gate access to the car park area with allocated parking space.
Property Location
Marketed by Liverpool Residential
Disclaimer Property descriptions and related information displayed on this page are marketing materials provided by Liverpool Residential. estateagents365.uk does not warrant or accept any responsibility for the accuracy or completeness of the property descriptions or related information provided here and they do not constitute property particulars. Please contact Liverpool Residential for full details and further information.

