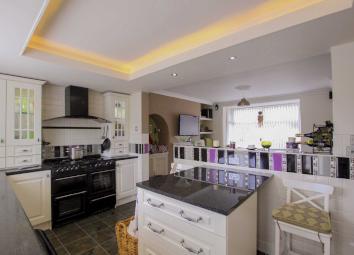Terraced house to rent in Leigh WN7, 3 Bedroom
Quick Summary
- Property Type:
- Terraced house
- Status:
- To rent
- Price
- £ 121
- Beds:
- 3
- Baths:
- 1
- Recepts:
- 1
- County
- Greater Manchester
- Town
- Leigh
- Outcode
- WN7
- Location
- Lynton Street, Leigh WN7
- Marketed By:
- Keenans Lettings
- Posted
- 2024-04-03
- WN7 Rating:
- More Info?
- Please contact Keenans Lettings on 01282 536980 or Request Details
Property Description
Introduction Keenans Lettings are delighted to introduce this three bedroomed, mid-terraced property to the rental market. Situated in the heart of Leigh, within close proximity to local amenities, commuter links and schools. Boasting gardens to the front and rear of the property along with spacious accommodation throughout, the property infernally comprises briefly: Ground floor - entrance through to the entrance hallway housing the staircase to the first floor and a door leading to reception room one which is open to a gorgeous high spec fitted kitchen. To the first floor the landing has doors leading to a three-piece suite family bathroom as well as three generously-sized bedrooms. Externally the property boasts an enclosed rear paved yard with a wood outbuilding and gate to the shared access road. To the front of the property is an enclosed garden forecourt. For further information or to arrange a viewing, please contact our Lettings team at your earliest convenience.
Ground floor
entrance UPVC front entrance door to the hallway.
Entrance hall Staircase to first floor, vinyl flooring and door to reception room one.
Reception room one 13' 3" x 12' 8" (4.04m x 3.86m) UPVC double glazed bay window, central heating radiator, feature gas fireplace with marble surround and base, television point and an opening to the kitchen.
Kitchen 16' 2" x 8' 5" (4.93m x 2.57m) UPVC Double glazed window, range of modern wall and base units with granite effect work surfaces and tiled splashbacks, one and half sink and drainer with mixer tap, breakfast bar, integrated fridge freezer, Range cooker with an extractor fan, plumbing for a washing machine and dishwasher, door to pantry and UPVC double glazed French doors to the rear.
First floor
landing Loft access, smoke alarm, skylight window and doors to all three bedrooms and the bathroom.
Bedroom one 22' 11" x 10' 7" (7m x 3.23m) UPVC double glazed window, central heating radiator, television point and opening to the dressing area.
Bedroom two 9' 8" x 8' 10" (2.95m x 2.69m) UPVC double glazed window, central heating radiator and fitted wardrobes.
Bedroom three 6' 5" x 5' 11" (1.96m x 1.8m) UPVC double glazed window and a central heating radiator.
Bathroom 6' 4" x 5' 11" (1.93m x 1.8m) UPVC double glazed window and a three piece suite comprising: Panelled bath, electric feed over-head shower, pedestal sink basin, low level WC and tiled elevations.
External
front Enclosed yard.
Rear Enclosed garden with patio and bedding areas and a wooden shed.
Agents notes Council Tax Band A
Property Location
Marketed by Keenans Lettings
Disclaimer Property descriptions and related information displayed on this page are marketing materials provided by Keenans Lettings. estateagents365.uk does not warrant or accept any responsibility for the accuracy or completeness of the property descriptions or related information provided here and they do not constitute property particulars. Please contact Keenans Lettings for full details and further information.

