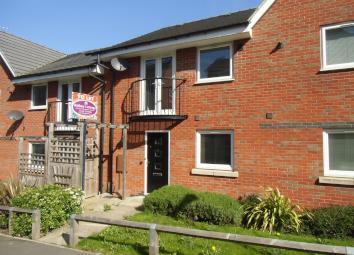Terraced house to rent in Leicester LE5, 1 Bedroom
Quick Summary
- Property Type:
- Terraced house
- Status:
- To rent
- Price
- £ 114
- Beds:
- 1
- Baths:
- 1
- County
- Leicestershire
- Town
- Leicester
- Outcode
- LE5
- Location
- Padside Row, Leicester LE5
- Marketed By:
- Abbey Lettings & Sales
- Posted
- 2019-05-04
- LE5 Rating:
- More Info?
- Please contact Abbey Lettings & Sales on 0116 448 8921 or Request Details
Property Description
A One Bedroom i-Life property, which is situated on the David Wilson Development in Hamilton. The i-Life offers spacious and bright living areas with its double bedroom and open plan living space with mezzanine floor, vaulted ceiling and French door leading to balcony.
The property comprises of entrance hall, double bedroom, and shower room with a utility area. Stairs leading to the open plan living area, kitchen comprising of electric oven, 4 ring hob and extractor fan with mezzanine floor space above.
The property comes fully carpeted apart from the kitchen and shower room, which has vinyl flooring. The property also offers, gas central heating, full double glazing, allocated parking space, garden area to front and beautiful views of surrounding countryside.
The i-Life is ideal for people who are looking for easy commuting to the City Centre as well as the outer ring roads, business estates and Local Shops and restaurants.
Entrance Hall, Comprises:
UPVC Front door, ceiling light point, magnolia walls, radiator, carpeted floor, doors leading to double bedroom and shower room and stairs to open plan living area.
Bedroom 1, Comprises: Size L: 11'10 x W: 9'1ft
Ceiling light point, magnolia walls, radiator, double glazed window, TV point, carpet and Blinds.
Shower Room, Comprises: Size L: 5'7 x W: 6'6ft
Ceiling light point, magnolia walls, radiator, extractor fan, shower cubicle, pedestal wash hand basin, low level flush Toilet and utility area plumbing for washing machine and vinyl flooring.
Open Plan Living Area, Comprises: L: 12'7 x W13'9ft
Living Area: Ceiling light point, vaulted ceiling, magnolia walls, radiator, extractor fan, Storage cupboard housing Boiler. TV and telephone points, carpeted flooring, double glazed window and French doors leading on to a Balcony.
Kitchen Area: Ceiling spot lights, fully fitted kitchen offering base and wall cupboards, rolled edge worktop with stainless steel sink and drainer, hot and cold mixer tap, electric oven, hob and extractor fan and vinyl flooring.
Mezzanine floor space above Kitchen Area: Ceiling light point, magnolia walls, banister rail, power point and carpeted flooring.
Externally: Small front lawn and allocated parking space.
Property Location
Marketed by Abbey Lettings & Sales
Disclaimer Property descriptions and related information displayed on this page are marketing materials provided by Abbey Lettings & Sales. estateagents365.uk does not warrant or accept any responsibility for the accuracy or completeness of the property descriptions or related information provided here and they do not constitute property particulars. Please contact Abbey Lettings & Sales for full details and further information.

