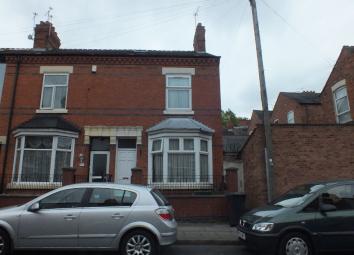Terraced house to rent in Leicester LE2, 5 Bedroom
Quick Summary
- Property Type:
- Terraced house
- Status:
- To rent
- Price
- £ 230
- Beds:
- 5
- Baths:
- 2
- Recepts:
- 2
- County
- Leicestershire
- Town
- Leicester
- Outcode
- LE2
- Location
- Bakewell Street, Highfields, Leicester LE2
- Marketed By:
- Express Properties
- Posted
- 2024-04-21
- LE2 Rating:
- More Info?
- Please contact Express Properties on 0116 484 9944 or Request Details
Property Description
Description
We are please to offer this 5 bedrooms Terraced House To Let located in a sought residential area in Highfields and close to all local amenities.
The House comprises of Entrance Hall, 2 Receptions, 5 Bedrooms, 2 x Bathroom/Toilets and a separate WC (2 bathrooms and 3 toilets in total) and covered rear yard.
A beautiful 5 Bedroom End Terraced House located in the Heart of Highfield and close to all local amenities and mosque. Property comprises as follows.
*Ground Floor:*
Entrance hall, Lounge, Dining room, Seperate Wc, Modern Fitted Kitchen, Ground Floor Shower/Toilet, Bedroom 1.
*First Floor:*
3x Bedrooms, Bathroom/Toilet.
*Second Floor:*
5th Bedroom
*Outside:*
Covered back yard currently used as storage.
The home also benefits from Gas Central Heating and Double Glazing.
*Ground Floor:*
Entrance Hall: W 2' 11'' x L 14' 03"
Laminated flooring and Radiator.
Lounge : W 11' 00'' x L 13' 10''
Double glazed window and radiator.
Dining Room : W 11' 04'' x L 12' 05''
Double Glazed, Radiator and Carpeted
Separate Wc
Kitchen: W 8' 11'' x L 10' 03''
Modern Fitted Kitchen, Tiled Flooring,
Bedroom 1: W 10' 02'' x L 12' 05'
Carpeted, Radiator, Double Glaze and Double Glaze door leading to back yard.
Shower/ Asia Toilet: W 5' 05'' x L 6' 05''
Tiled flooring, Shower, Floor seated toilet, Double Glaze Window, Towel Rad and Sink.
First Floor:
Landing: W 2' 05'' x L 12' 05''
Master Bed 2 Front Facing: W 14' 11'' x L 11' 04''
Carpeted, Radiator and Double Glaze Window
Mid Bed 3: W 8' 11'' x L 09' 08''
Carpeted, Radiator and Double Glaze Window
End Bed 4: W 8' 11'' x L 11' 07''
Carpeted, Radiator and Double Glaze Window
Family Bath/Toilet: W 6' 01'' x L 5' 04''
Tiled flooring, 3 Piece Suite
Second Floor/Loft:
Bed 5: W 14' 03'' x L 15' 06''
Carpeted, Radiator and Fitted Storage unit.
For more information or to arrange a viewing, please call us on or on
Property Location
Marketed by Express Properties
Disclaimer Property descriptions and related information displayed on this page are marketing materials provided by Express Properties. estateagents365.uk does not warrant or accept any responsibility for the accuracy or completeness of the property descriptions or related information provided here and they do not constitute property particulars. Please contact Express Properties for full details and further information.

