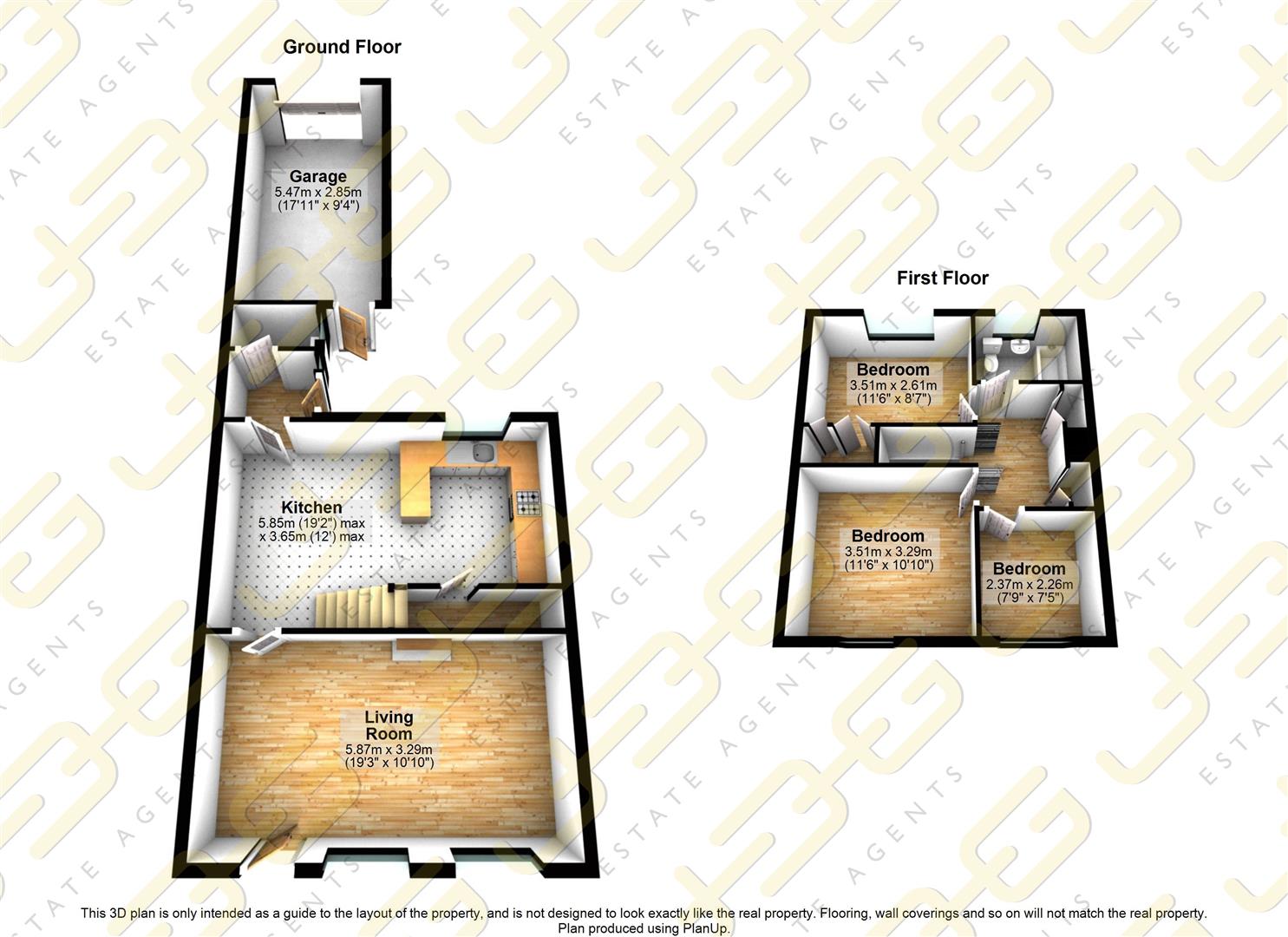Terraced house to rent in Lancaster LA1, 3 Bedroom
Quick Summary
- Property Type:
- Terraced house
- Status:
- To rent
- Price
- £ 138
- Beds:
- 3
- Baths:
- 1
- Recepts:
- 2
- County
- Lancashire
- Town
- Lancaster
- Outcode
- LA1
- Location
- Belmont Close, Lancaster LA1
- Marketed By:
- JD Gallagher
- Posted
- 2018-09-08
- LA1 Rating:
- More Info?
- Please contact JD Gallagher on 01524 548121 or Request Details
Property Description
This delightful three bedroom terraced home in Scale Hall is one of our finest rental properties. Offering open-plan kitchen and dining area, large living space and off-road parking, we think this home will be loved by its new tenants. This home is part-furnished and has gas central heating throughout. One not to be missed! Available Late August. Fees Apply. Over 25, No DSS, Pets or Smokers.
About The Location
Belmont Close is a quiet cul-de-sac in Scale Hall. A popular residential area located centrally between Lancaster and Morecambe, Scale Hall offers many local amenities including primary schools and nurseries, convenience stores and supermarkets and a post office. Regular buses take you to Lancaster and Morecambe and there is also a cycle path along the River Lune. The new Bay Gateway link road is close by, giving you access to the M6 within minutes. Also on your doorstep you have the spacious greenery in Ryelands Park.
Living Accommodation
As you enter this home you find yourself in the heart of the spacious dining area and kitchen. The kitchen is fitted with country style units, gas cooker, and plenty of surfaces for you to prepare your meals, while chatting with your guests in the dining area. The kitchen also includes a washing machine and refrigerator, provided by the owners along with other furniture in the property as an act of good will. Two large windows allow daylight into this space, and the stairs lead up from here to the first floor.
A door from the dining area leads through to the living room. This room runs the entire width of the house, and has been decorated in the same neutral elegant tones as the rest of the property. A stylish fireplace with a modern electric fire sits along one wall, while another has been stylishly wallpapered as a feature wall. The living room also has a door which gives you access to the rear of the home.
Finally, you also have an additional W.C on the ground floor, just off the entrance vestibule, which adds to this home's appeal.
Let's Go Upstairs
As you arrive at the top of the stairs, you come to a good-sized landing with access to the three bedrooms and the bathroom. The bathroom includes a three piece suite in neutral colours, and has a shower above the bath for the best of both worlds. The bathroom walls are tiled from floor to ceiling in dark charcoal tiles, giving you the sense of walking into a hotel bathroom. This room has a large frosted glass window looking out over the front on the home, and letting in plenty of daylight.
The master bedroom is tastefully decorated and also benefits from a large built-in wardrobe which extends above the stairs. Both this and the second bedroom have space for a double bed and all your required bedroom furniture. The third bedroom is more suited to a large single bed, and would make an ideal child's room or study, depending on your needs.
Outside The Property
At the front of the property, on Belmont Close, is a paved area alongside the garage. There is a bench where you can sit and relax, and a border with established plants for added greenery. Meanwhile at the rear of the home, on Watery Lane, you will find a large garden which has been artistically laid out with gravel and plants, with delightful animal ornaments dotted around. Not only does this home have plenty of space to enjoy outside, you will also have full use of the garage for storage. There is also off-road parking available on the driveway.
Fees Apply
The following fees will apply:
£75.00 per person, non refundable referencing fee.
£150.00 per property, admin fee payable upon signing your tenancy agreement.
All prices include VAT
Property Location
Marketed by JD Gallagher
Disclaimer Property descriptions and related information displayed on this page are marketing materials provided by JD Gallagher. estateagents365.uk does not warrant or accept any responsibility for the accuracy or completeness of the property descriptions or related information provided here and they do not constitute property particulars. Please contact JD Gallagher for full details and further information.


