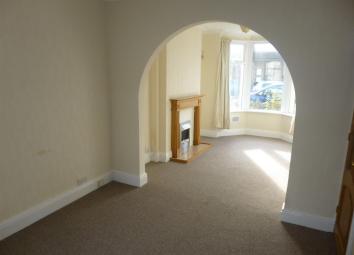Terraced house to rent in Lancaster LA1, 2 Bedroom
Quick Summary
- Property Type:
- Terraced house
- Status:
- To rent
- Price
- £ 150
- Beds:
- 2
- Baths:
- 1
- Recepts:
- 2
- County
- Lancashire
- Town
- Lancaster
- Outcode
- LA1
- Location
- Newsham Road, Lancaster LA1
- Marketed By:
- R & B Estate Agents
- Posted
- 2024-04-04
- LA1 Rating:
- More Info?
- Please contact R & B Estate Agents on 01524 937834 or Request Details
Property Description
A well presented two bedroom stone built terrace house in the popular area of Bowerham, South Lancaster, within approximately half a mile of the City Centre and with easy access to local schools, main bus routes and local amenities. The property benefits from a good size lounge/dining area, fully fitted modern kitchen with a built in electric oven and hob, two double bedrooms, and a spacious family bathroom. There is a paved and planted area to the front of the property and to the rear there is a yard with gated access to the service lane. The property benefits from Gas Central Heating and Double Glazing. No pets
Entrance
Through double glazed door into vestibule area. Coving to ceiling and ceiling light point.
Hallway
A timber and glass door leading into hallway, coving to ceiling, single panelled radiator, ceiling light point and stairs leading to the first floor.
Lounge/Dining Area (7.98m x 2.97m overall measure)
Spacious through lounge/dining area, bay style double glazed window to front aspect, coving to ceiling, telephone and television points. Ceiling light and power points. Archway through to dining area.
Dining area - Double glazed window to rear aspect, double panelled radiator, coving to ceiling, ceiling light and power points. Door leading to kitchen.
Lounge
Kitchen (3.38m x 2.54m)
A combination of wall drawer and base units in a beech effect finish, worktops to complement, stainless steel sink and drainer unit. Built in double oven, ceramic hob and hood extractor. Plumbed for an automatic washing machine, space for fridge freezer. Ample storage/under stair pantry. Ceiling light and power points. Double glazed window and door to side aspect.
Stairs To First Floor
Spindled banister, ceiling light and power points.
Bedroom One (3.84m x 3.35m)
Two double glazed windows to front aspect, single panelled radiator. Ceiling light and power points.
Bedroom Two (3.61m x 2.16m)
Double glazed window to rear aspect, single panelled radiator. Ceiling light and power points.
Bathroom (3.40m x 2.41m)
Spacious bathroom comprising of a three piece suite in white. Panelled bath, pedestal basin, WC and overhead shower with glass screen. Laminate flooring, rear storage cupboard, main combi Eco boiler. Part tiled to complement. Double panelled radiator and ceiling light point.
Landing
Built in storage cupboard on first floor landing.
External
Frontage which is paved and has planted boarders with a pathway to the front door and stonewalled boundaries.
Rear yard area with timber gate to access the service lane and stone walled boundaries.
Property Location
Marketed by R & B Estate Agents
Disclaimer Property descriptions and related information displayed on this page are marketing materials provided by R & B Estate Agents. estateagents365.uk does not warrant or accept any responsibility for the accuracy or completeness of the property descriptions or related information provided here and they do not constitute property particulars. Please contact R & B Estate Agents for full details and further information.

