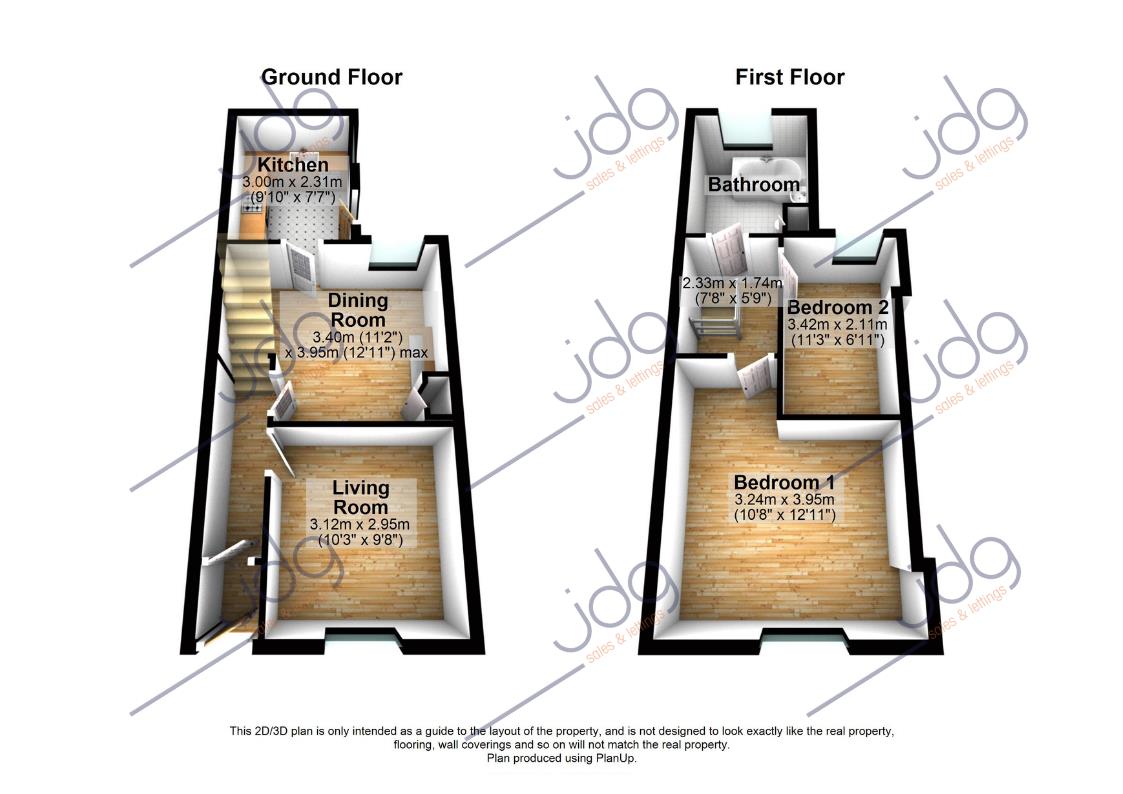Terraced house to rent in Lancaster LA1, 2 Bedroom
Quick Summary
- Property Type:
- Terraced house
- Status:
- To rent
- Price
- £ 138
- Beds:
- 2
- Baths:
- 1
- Recepts:
- 1
- County
- Lancashire
- Town
- Lancaster
- Outcode
- LA1
- Location
- Stirling Road, Lancaster LA1
- Marketed By:
- JD Gallagher
- Posted
- 2024-05-21
- LA1 Rating:
- More Info?
- Please contact JD Gallagher on 01524 548121 or Request Details
Property Description
This two bedroom terrace offers both style and comfort. It is in a wonderful location, close to the city centre. There are two spacious reception rooms, two double bedrooms and a large family bathroom. There's also a private rear yard. Contact us to arrange a viewing. Fees Apply. Available early March.
About The Location
Moorlands is a very popular residential area of Lancaster, only a few minutes from the city centre. The area is well serviced by regular buses, although the city itself is within walking distance. Williamson's Park is close by, a beautiful parkland area which is popular with families and dog walkers. Excellent local schools including Lancaster Royal Grammar School are close by. Stirling Road itself is on a hill, with views from the top across the city.
On The Ground Floor
We enter this beautiful home into the well presented hallway, with space to hang your coats. Access is available to both reception rooms and the stairs which will lead you up to the first floor.
To the front of the home you will find a rather cosy living room which has been decorated in stylish, neutral tones with exposed wood flooring and blinds. The second reception is a great size and is currently used as a dining room. This room has a lovely Inglenook style stone fireplace which features an attractive multi fuel burning stove, ideal for those cold winter nights.
The kitchen can be accessed straight off the dining room and you will step down into this room at the far end of the ground floor. The floor has been tiled for ease of cleaning and there are also tiled splash backs to complement. Storage cupboards and shelves are available for all your bits and pieces, and white good are included. A doorway will lead you out to the rear of the property.
Up On The First Floor
The landing sees the continuation of the neutral decoration and has doors opening into all the rooms available. The master bedroom is to the front of the home and it is a great sized double room. This room has a bright and airy feel and the floorboards have been painted in a light colour. The second bedroom overlooks the rear of the home and once again offers space for a double bed if needed, or would make a fantastic sized study depending on your needs.
The bathroom has been recently fitted with a contemporary white three piece suite with a shower above the bath offering you the best of both worlds. Natural light enters from the frosted window to the rear elevation and you will find a built in storage cupboard which also houses the recently installed gas combination boiler.
Rear Yard
To the rear of this home you will find a rather generous sized yard which will enjoy late afternoon sunshine in the summer months. There is plenty of space for a table and chairs for relaxing, and gated access out to the rear service lane. The boundaries are formed by stone walled boundaries to all sides making this an enclosed and private area.
Fees Apply
The following fees will apply:
£75.00 per person, non refundable referencing fee.
£150.00 per property, admin fee payable upon signing your tenancy agreement.
Inclusive of VAT
The deposit on this property will be £690.
Property Location
Marketed by JD Gallagher
Disclaimer Property descriptions and related information displayed on this page are marketing materials provided by JD Gallagher. estateagents365.uk does not warrant or accept any responsibility for the accuracy or completeness of the property descriptions or related information provided here and they do not constitute property particulars. Please contact JD Gallagher for full details and further information.


