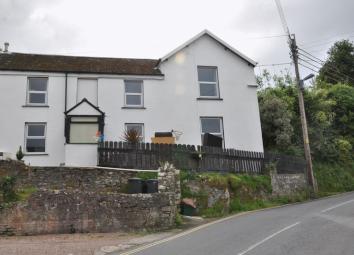Terraced house to rent in Ilfracombe EX34, 4 Bedroom
Quick Summary
- Property Type:
- Terraced house
- Status:
- To rent
- Price
- £ 173
- Beds:
- 4
- Baths:
- 1
- Recepts:
- 2
- County
- Devon
- Town
- Ilfracombe
- Outcode
- EX34
- Location
- Quinton Cottage, Church Street, Combe Martin EX34
- Marketed By:
- Woolliams Property Services
- Posted
- 2019-05-17
- EX34 Rating:
- More Info?
- Please contact Woolliams Property Services on 01271 457024 or Request Details
Property Description
A spacious detached, mature gas centrally heated house situated on the outskirts of Combe Martin and available from mid May 2019. UPVC double glazed windows were installed in 2016, the house would suit as an ideal family home. Accommodation comprises entrance porch, entrance hall, dining room with access to lounge, kitchen with range of units, two utility rooms and rear lobby, there are four first floor bedrooms, family bathroom and wet room, small gravelled garden area to the front with a further enclosed rear garden, there is also an off road parking space available at the landlords property next door. Working tenants only, pets considered subject to the payment of additional pet deposit.
Entrance Porch
Part glazed door off, patterned quarry tiled floor.
Entrance Hall
Part glazed door off, staircase to first floor.
Dining Room (11' 9'' x 8' 3'' (3.59m x 2.52m))
UPVC double glazed window, double radiator.
Lounge (13' 4'' x 11' 10'' (4.06m x 3.61m))
UPVC double glazed window, double radiator.
Kitchen (11' 9'' x 9' 11'' (3.59m x 3.01m))
UPVC double glazed window, range of units comprising L shaped worktop with inset single drainer sink unit, cupboards and space below with plumbing for dishwasher, working surface with adjoining breakfast bar and cupboards below, working surface with drawers and cupboards below, range of wall units, access to utility room 1.
Utility Room (9' 0'' x 4' 11'' (2.75m x 1.50m))
Working surface, wall mounted gas fired boiler feeding domestic hot water and central heating system, double radiator, store cupboard, access to rear lobby.
Lobby Area
Steps with stable door to outside, under-stair storage recess.
Utility Room 2 (8' 4'' x 4' 9'' (2.55m x 1.45m))
L shaped working surface with space below and plumbing for washing machine.
First Floor Landing
UPVC double glazed window.
Bedroom 1 (13' 9'' x 11' 10'' (4.18m x 3.60m))
UPVC double glazed window, double radiator, access to loft space.
Bedroom 2 (11' 11'' x 11' 9'' (3.63m x 3.58m))
UPVC double glazed window, two built in storage cupboards, radiator.
Bedroom 3 (11' 3'' x 8' 11'' (3.44m x 2.72m))
UPVC double glazed window, wardrobe cupboard, radiator.
Bedroom 4 (9' 6'' x 8' 10'' (2.89m x 2.70m))
UPVC double glazed window, access to loft space, radiator.
Bathroom
White suite comprising panelled bath with tiled splash backing, pedestal wash hand basin with tiled splash backing, low level WC, uPVC double glazed window.
Wet Room
Having fully tiled walls and ceramic tiled floor Myra shower unit, extractor unit.
Outside
A pedestrian pathway leads up from the road to a gravelled sitting area, to the rear is an enclosed garden with a gravelled area, an area of raised lawn, a pedestrian path and side gate leading to the front. There is also an off road parking space available in the adjoining property owned by the landlords.
Services
Mains water, electricity, gas and drainage connected.
Council Tax
Band D.
Viewing
By appointment through Woolliams Property Services.
Telephone
Office Hours: Out of Office Hours:
Requirements
Suitable references and the outcome of a satisfactory credit check.
1½ months rent as security deposit and 1 months rent payable in advance.
Tenants will be required to pay all Utility bills such as Council Tax, electricity and water
Non smokers
Working tenants only
Tenant Fees
A holding fee of £200 is required to secure this property and covers the cost of administration, credit and reference checks. For a single application the cost is £114 (£95 + VAT) and £192 (£160 + VAT) for a joint application. The remaining balance of £86 for a single application or £8 for a joint application will be deducted from the tenant’s first months’ rent when moving into a property. Additional reference applications per property will be charged at £78 (£65 + VAT).
Full details are available in our Prospective Tenant Guidelines.
Because of the increasing cost being levied upon us by our bank for paying in cash we will now make an administration charge for monies that are paid to us in this way. The charge will be £1 for every £100 or part thereof paid to us in cash to cover the bank charges. It is easier for holding fee’s and rent payments to be paid via bacs directly into our Natwest Bank Account.
Account number: 26966441, Sort code: 50-00-00.
Useful Information
To find out further useful information on this property such as bin collection days, whether this is a conservation area, planning history etc. Why not check the North Devon Council website:
Property Location
Marketed by Woolliams Property Services
Disclaimer Property descriptions and related information displayed on this page are marketing materials provided by Woolliams Property Services. estateagents365.uk does not warrant or accept any responsibility for the accuracy or completeness of the property descriptions or related information provided here and they do not constitute property particulars. Please contact Woolliams Property Services for full details and further information.

