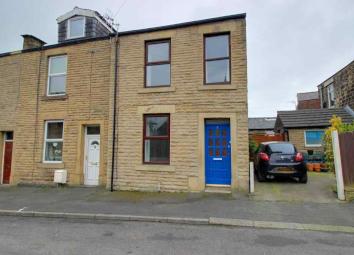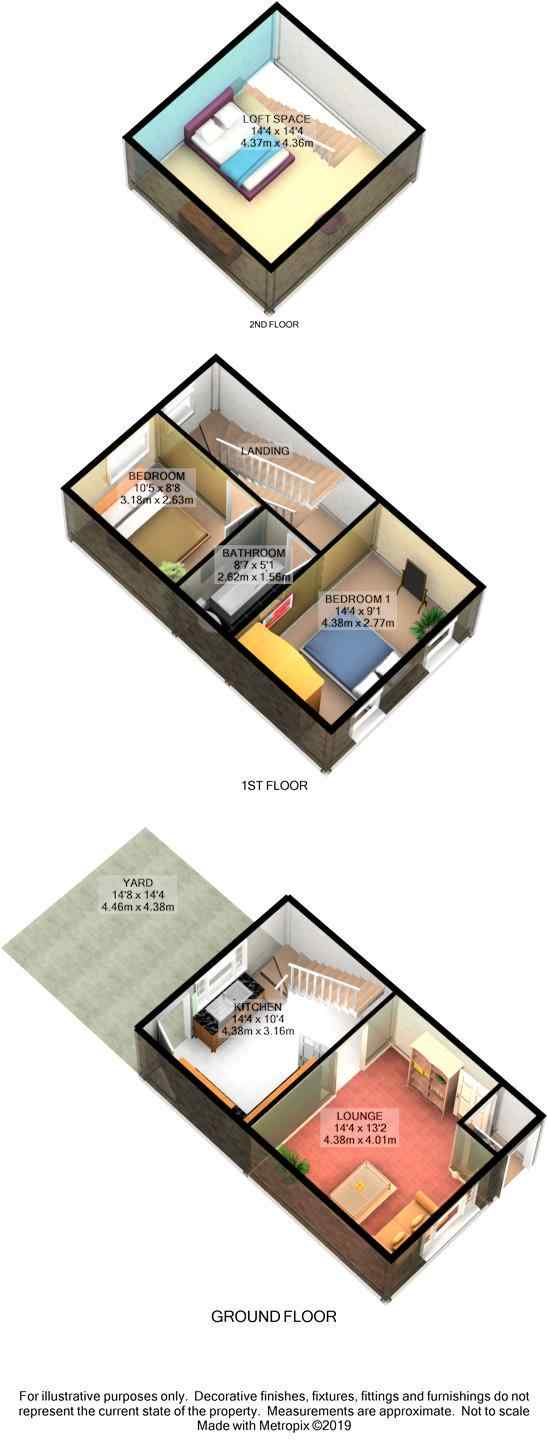Terraced house to rent in Hyde SK14, 2 Bedroom
Quick Summary
- Property Type:
- Terraced house
- Status:
- To rent
- Price
- £ 133
- Beds:
- 2
- Baths:
- 1
- Recepts:
- 1
- County
- Greater Manchester
- Town
- Hyde
- Outcode
- SK14
- Location
- Booth Street, Hollingworth, Hyde SK14
- Marketed By:
- EweMove Sales & Lettings - Stalybridge
- Posted
- 2019-04-02
- SK14 Rating:
- More Info?
- Please contact EweMove Sales & Lettings - Stalybridge on 0161 937 5764 or Request Details
Property Description
Situated in Hollingworth, this property is in a great location, not far from the Gun Inn, so has great commuter inks. Tucked away on a cul de sac you have the beauty of being in a great accessible location but without the hassle of passing traffic.
You are also right on the edge of the Peak District so it is perfect if you enjoy the great outdoors.
Inside, there is a handy entrance vestibule with coat hooks - then through into the lounge. This is a spacious room, with a great feature of the original stone flagged floor, which continues through to the kitchen. The kitchen has plenty of cupboard space and an electric oven and hob.
Upstairs there are 2 really good sized bedrooms, both of which would take a double bed, and a newly fitted bathroom with shower over the bath.
Up then again and you get to the fantastic loft space which is central heated and has a vellum window.
Externally there is an enclosed rear yard.
This home includes:
- Living Room
4m x 4.38m (17.5 sqm) - 13' 1" x 14' 4" (188 sqft)
Spacious living room. Original stone flooring. Has entrance vestibule from front door. - Kitchen
3.15m x 4.34m (13.7 sqm) - 10' 4" x 14' 3" (147 sqft)
Good sized modern kitchen with electric oven and hob. Stone flooring. Plumbed for washing machine. Door to rear yard.
(Measurements to widest points) - Bedroom 1
4.36m x 2.77m (12 sqm) - 14' 3" x 9' 1" (129 sqft)
Good sized double bedroom to the front of the property. Neutral carpet. - Bedroom 2
2.63m x 3.1m (8.1 sqm) - 8' 7" x 10' 2" (87 sqft)
Lovely room to the rear of the property. Neutral carpet.
(Measurements to widest points) - Bathroom
2.62m x 1.56m (4 sqm) - 8' 7" x 5' 1" (43 sqft)
Newly fitted bathroom with 3 piece white bathroom suite. Electric shower over the bath. - Loft
Fantastic loft space accessed via staircase from main landing. Velux window. Has central heating.
Please note, all dimensions are approximate / maximums and should not be relied upon for the purposes of floor coverings.
Please Note: A deposit/bond of £575 is required, as well as a suitable Guarantor for this property.
Marketed by EweMove Sales & Lettings (Stalybridge) - Property Reference 22946
Property Location
Marketed by EweMove Sales & Lettings - Stalybridge
Disclaimer Property descriptions and related information displayed on this page are marketing materials provided by EweMove Sales & Lettings - Stalybridge. estateagents365.uk does not warrant or accept any responsibility for the accuracy or completeness of the property descriptions or related information provided here and they do not constitute property particulars. Please contact EweMove Sales & Lettings - Stalybridge for full details and further information.


