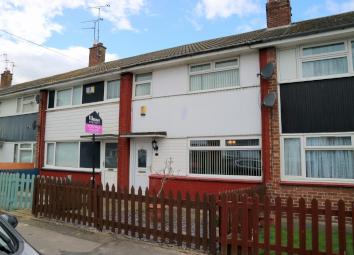Terraced house to rent in Hull HU8, 3 Bedroom
Quick Summary
- Property Type:
- Terraced house
- Status:
- To rent
- Price
- £ 114
- Beds:
- 3
- Baths:
- 1
- Recepts:
- 1
- County
- East Riding of Yorkshire
- Town
- Hull
- Outcode
- HU8
- Location
- Fortune Close, Hull, East Riding Of Yorkshire HU8
- Marketed By:
- Urban Property
- Posted
- 2024-04-13
- HU8 Rating:
- More Info?
- Please contact Urban Property on 01482 535711 or Request Details
Property Description
Early viewing is A must!
Urban Property are delighted to present this three bedroom terraced property to let, situated in this convenient and popular residential location, early viewing is highly recommended to avoid disappointment.
This property is within walking distance to the local primary school, as well as Ings Centre shopping facilities, and has very good local transport links to Hull city centre. Installed with double glazing and gas central heating. The property briefly comprises of- a welcoming entrance hallway, good sized lounge with feature fireplace and modern fitted dining kitchen. The first floor provides three good sized bedrooms and family bathroom. The exterior comprises of a well presented front garden, which has been designed for ease of maintenance. There is also a good sized rear garden, which has decking and pebbled area.
Call and arrange your viewing today! Working tenants & no pets requested!
Ground Floor
Entrance Hall
UPVC double glazed entrance door. Stairs to the first floor. Light point. Leads to:
Lounge 3.83m x 5.33m
A spacious lounge with UPVC double glazed window to the front aspect. Light point. Power points. TV point. Radiator and feature fire place. Coving to ceiling. Laminate flooring.
Dining Kitchen 4.84m x 2.41m
Upvc double glazed window to the rear aspect. Light point. Power points. Modern fitted wall and base units with contrasting work surfaces. Stainless steel sink and drainer with tap over. Stainless steel integrated electric oven, gas hob and chimney style extractor over. Integrated fridge freezer. Door to rear aspect. Space for dining table. Tiled flooring.
First floor Landing leads to:
Bedroom One 4.5m x 2.98m to widest point
Spacious double bedroom. Light point. Power points. UPVC double glazed window to the front aspect. Radiator. Fitted wardrobes.
Bedroom Two 3.5m x 2.97m to widest point
Double bedroom. Light point. Power points. UPVC double glazed window to the rear aspect. Radiator.
Bedroom Three 3.49m x 1.81m to widest point
Light point. Power points. Upvc double glazed window to the front aspect. Radiator. Storage cupboard.
Bathroom
Light point. Upvc double glazed obscure window to rear aspect. Panel enclosed bath with electric shower, wash basin to vanity unit and low flush wc. Radiator. Tiled walls and flooring.
Exterior
The exterior comprises of a well presented front garden, which has been designed for ease of maintenance. There is also a good sized rear garden, which has decking and pebbled area.
Disclaimer
-Room Measurements in these particulars are only approximations and are taken to the widest point.
-An EPC is held for this property and is available for inspection at the branch should you wish to view. It is also available online through the properties details on our website .
-To arrange a viewing for this property please contact Urban Property .
-Admin Fee/s & Bond £495 applies.
-Working tenants & no pets requested.
Property Location
Marketed by Urban Property
Disclaimer Property descriptions and related information displayed on this page are marketing materials provided by Urban Property. estateagents365.uk does not warrant or accept any responsibility for the accuracy or completeness of the property descriptions or related information provided here and they do not constitute property particulars. Please contact Urban Property for full details and further information.

