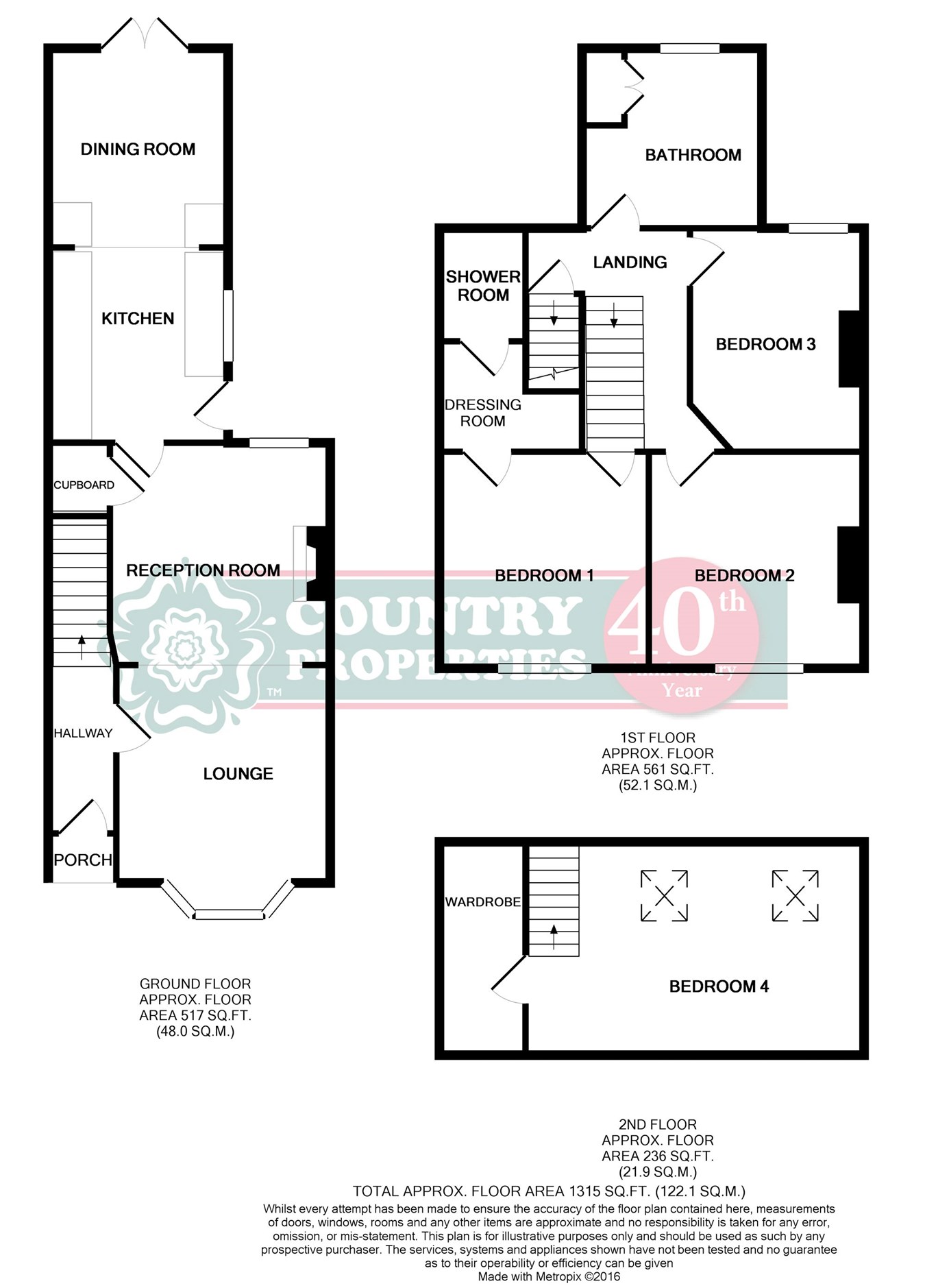Terraced house to rent in Hitchin SG5, 4 Bedroom
Quick Summary
- Property Type:
- Terraced house
- Status:
- To rent
- Price
- £ 346
- Beds:
- 4
- County
- Hertfordshire
- Town
- Hitchin
- Outcode
- SG5
- Location
- Whinbush Road, Hitchin SG5
- Marketed By:
- Country Properties - Hitchin
- Posted
- 2024-04-26
- SG5 Rating:
- More Info?
- Please contact Country Properties - Hitchin on 01462 228855 or Request Details
Property Description
Lovely four bedroom mid-terrace house on the desirable Whinbush Road in Hitchin, finished to a good standard throughout with modern fittings and period features. The house also has a large garden and permit parking.
Spacious, modern and beautifully presented four bedroom terraced house with a pretty rear garden, situated in a convenient Town Centre location just a short walk to the Station. Available mid-June.
Fees (incl. VAT): Admin Fee £150 per tenancy, Referencing Fee £35 per adult (proposed tenant, or required guarantor), Company Referencing Fee £100. A Holding Fee (which will be used as the first month’s rent) is required on completion of satisfactory references. A Deposit is required prior to occupancy, which will equate to 5 weeks rent. A Check Out charge of £115 is payable at the end of the tenancy.
Hitchin is a charming medieval market town and has many fine Tudor and Georgian buildings, particularly around the market square. Near to the market square stands the large medieval parish church of St Mary. The town provides good shopping as well as a swimming pool, football team, two theatres, a wide variety of restaurants and pubs and highly regarded girls and boys schools. There is also a mainline railway station providing direct access to Kings Cross and Cambridge.
Ground floor
entrance hall
Entry via front door into hall. Stairs to first floor. Door to living room.
Living room
12' 7" x 10' 7" (3.84m x 3.23m) Max
Open plan through to dining room. Bay windows to front.
Dining room
11' 8" x 11' 3" (3.56m x 3.43m) Max
Feature fireplace, wood burner. Door to under stairs cupboard. Door to kitchen. Window to rear.
Kitchen/breakfast room
20' 11" x 9' (6.38m x 2.74m) Max
Range of floor and wall mounted units. Stainless steel sink with mixer tap. Built in washing machine, dishwasher, space for fridge/freezer. Built in oven, extended gas hob with extractor fan. Tiled floor. Window to side. French doors to rear garden.
First floor
landing
Stairs from ground floor. Doors to bedrooms and bathroom.
Bedroom one
12' 8" x 10' 7" (3.86m x 3.23m) Max
Door to dressing area. Bay window to front.
Dressing room
7' 4" x 5' 9" (2.24m x 1.75m) Max
Restricted head height. Door to shower room.
Shower room
White/ chrome effect suite comprising of a wash had basin, low level W/C, walk in shower, heated towel rail.
Bedroom two
10' 11" x 10' 7" (3.33m x 3.23m) Max
Window to front.
Bedroom three
11' 8" x 8' 10" (3.56m x 2.69m) Max
Window to rear.
Bathroom
White/ chrome effect suite comprising of a low level W/C, wash hand basin, bath with shower attachment and glass screen. Window to rear.
Second floor
bedroom four
13' 4" x 10' 1" (4.06m x 3.07m) Max
Stairs from first floor. Built in storage cupboard. Two Velux windows. Door to large storage cupboard.
Outside
front garden
Enclosed by shrubbery. Path to front door.
Rear garden
Enclosed by brick walls. Main area laid to lawn. Gated.
Property Location
Marketed by Country Properties - Hitchin
Disclaimer Property descriptions and related information displayed on this page are marketing materials provided by Country Properties - Hitchin. estateagents365.uk does not warrant or accept any responsibility for the accuracy or completeness of the property descriptions or related information provided here and they do not constitute property particulars. Please contact Country Properties - Hitchin for full details and further information.


