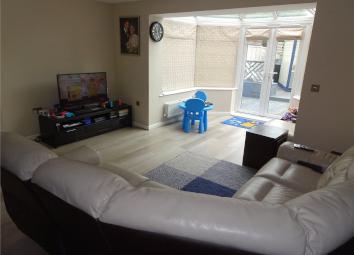Terraced house to rent in Hayes UB3, 3 Bedroom
Quick Summary
- Property Type:
- Terraced house
- Status:
- To rent
- Price
- £ 392
- Beds:
- 3
- Baths:
- 1
- Recepts:
- 1
- County
- London
- Town
- Hayes
- Outcode
- UB3
- Location
- Freemantle Way, Hayes, Middlesex UB3
- Marketed By:
- Stones Property
- Posted
- 2024-05-14
- UB3 Rating:
- More Info?
- Please contact Stones Property on 020 3641 4408 or Request Details
Property Description
Stones Property is proud to bring to the market this three bedroom town house. This property comprises of an open plan living and dining room leading onto the conservatory, family kitchen, en suite showeroom to master bedroom, ground floor cloakroom, bathroom WC, rear garden, solar panels, double glazed windows, gas central heating and off street parking. Please call now to avoid disappointment!
Living / Diner 16'3" x 14'9" (4.95m x 4.5m).
Conservatory 9'8" x 8'8" (2.95m x 2.64m).
Kitchen 7'3" x 12' (2.2m x 3.66m).
Cloakroom 4'5" x 7'3" (1.35m x 2.2m).
Bedroom One 12'7" x 8'7" (3.84m x 2.62m).
En Suite 6'8" x 5'1" (2.03m x 1.55m).
Bedroom Two 12'9" (3.89m) x 7'9" (2.36m) + Fitted Wardrobes.
Bedroom Three 11'3" x 13'5" (3.43m x 4.1m).
Bathroom WC 8'3" x 6'3" (2.51m x 1.9m).
Property Location
Marketed by Stones Property
Disclaimer Property descriptions and related information displayed on this page are marketing materials provided by Stones Property. estateagents365.uk does not warrant or accept any responsibility for the accuracy or completeness of the property descriptions or related information provided here and they do not constitute property particulars. Please contact Stones Property for full details and further information.

