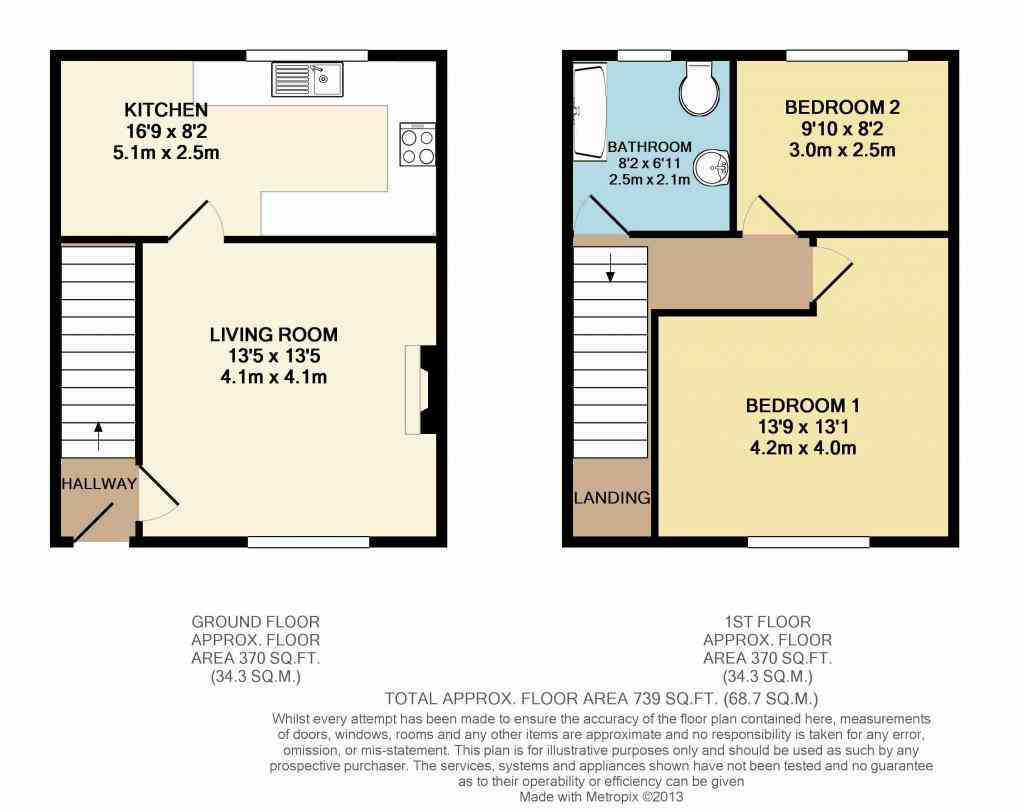Terraced house to rent in Halifax HX4, 2 Bedroom
Quick Summary
- Property Type:
- Terraced house
- Status:
- To rent
- Price
- £ 110
- Beds:
- 2
- Baths:
- 1
- Recepts:
- 1
- County
- West Yorkshire
- Town
- Halifax
- Outcode
- HX4
- Location
- High Street, Stainland, Halifax HX4
- Marketed By:
- EweMove Sales & Lettings - Rodley & Bramley
- Posted
- 2018-09-20
- HX4 Rating:
- More Info?
- Please contact EweMove Sales & Lettings - Rodley & Bramley on 0113 427 8624 or Request Details
Property Description
Applicants in receipt / payment of Housing Benefit Welcome.
Available to view from mid-October if your idea of a perfect home is one set in a quiet village with countryside on your doorstep then this is your new home.
A delightful 2 bedroomed cottage set in a quiet idyllic location in Stainland Village. With views to the rear far reaching over the countryside. This cottage would make a perfect semi-rural home. Its warm and cosy and very practical.
Situated in a convenient location ideally placed for access to both Halifax and Huddersfield town centre and within easy access to the M62, Leeds, and Manchester, this extremely well presented and thoughtfully planned two bedroom cottage. The property also benefits from double glazing and full central heating.
Within a bus ride of some fantastic secondary schools including Brooksbank Sports college and Huddersfield New College and walking distance to Bowling Green School and catchment for Holywell Green.
Or for the professional couple some great pubs within walking distance and commuting links to Leeds and Manchester.
This home includes:
- Living Room
4.09m x 4.09m (16.8 sqm) - 13' 5" x 13' 5" (180 sqft)
The entrance hall is accessed through a PVCu entrance door. Stairway leading to first floor and door leading to living room. - Kitchen
5.09m x 2.5m (12.7 sqm) - 16' 8" x 8' 2" (137 sqft)
Having a matching range of oak base and wall mounted units complimentary splash back Wall tiling and work surfaces. There is a built in stainless steel hob and oven with extractor hood over, sink unit, plumbing for an automatic washing machine, double glazed window magnificent views overlooking the rear. - Bedroom 1
4.2m x 4m (16.8 sqm) - 13' 9" x 13' 1" (180 sqft)
Spacious double room, with large window to front elevation giving plenty of natural light. Wall lights and feature fire place. Radiator, double glazed window and cupboard space. Recessed louvre doors provide access to built in wardrobe. - Bedroom 2
3m x 2.5m (7.5 sqm) - 9' 10" x 8' 2" (80 sqft)
A pleasant double room with radiator, a double glazed window provides maximum light into the room to the rear aspect providing amazing views. - Bathroom
2.5m x 2.1m (5.2 sqm) - 8' 2" x 6' 10" (56 sqft)
The attractive bathroom has a modern contemporary ivory three piece suite comprising of a bath with a built in shower, wash hand basin and close coupled w.C. There is an opaque double glazed window.
Please note, all dimensions are approximate / maximums and should not be relied upon for the purposes of floor coverings.
Additional Information:
- Council Tax:
Band A
Marketed by EweMove Sales & Lettings (Bramley) - Property Reference 19645
Property Location
Marketed by EweMove Sales & Lettings - Rodley & Bramley
Disclaimer Property descriptions and related information displayed on this page are marketing materials provided by EweMove Sales & Lettings - Rodley & Bramley. estateagents365.uk does not warrant or accept any responsibility for the accuracy or completeness of the property descriptions or related information provided here and they do not constitute property particulars. Please contact EweMove Sales & Lettings - Rodley & Bramley for full details and further information.


