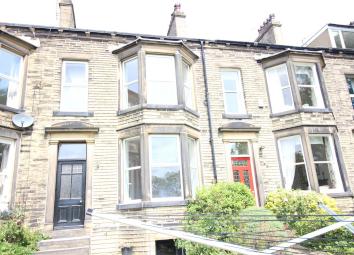Terraced house to rent in Halifax HX3, 4 Bedroom
Quick Summary
- Property Type:
- Terraced house
- Status:
- To rent
- Price
- £ 230
- Beds:
- 4
- Baths:
- 2
- Recepts:
- 3
- County
- West Yorkshire
- Town
- Halifax
- Outcode
- HX3
- Location
- Rock Terrace, Lightcliffe, Halifax HX3
- Marketed By:
- Whitegates
- Posted
- 2024-04-03
- HX3 Rating:
- More Info?
- Please contact Whitegates on 01484 973694 or Request Details
Property Description
A most impressive, stone built late victorian residence, modernised to the highest of standard blending old world charm with modern attributes. Deceptively spacious accommodation set in this highly regarded area and with internal viewing imperative to avoid disappointment.
Enjoying a prominent position within the highly regarded area of Hipperholme, this late Victorian Terrace Property has been modernised to the highest of standards and warrants an internal inspection. Blending old world charm with modern attributes and further complimented by Gas central heating and PVCu double glazing. The spacious accommodation to include: Reception entrance with offset Utility and Cloaks, Sitting Room, Living Room, lower ground floor Kitchen, 3 first floor Bedrooms, Bathroom/W.C., second floor Master Bedroom with adjacent En-suite. There is a good sized Garden to the front aspect with small Yard area to rear. A central hub providing ease of access to highly regarded schools at both primary and secondary school level and further emphasis to the close proximity of surrounding towns including, Brighouse, Halifax, Leeds and Bradford alike. This caliber of property is seldom available on the rental market and suited to the professional. Available immediately, no pets, no smokers and bond of £1145 required.
Entrance Reception
Exterior door provides access to a spacious Reception Entrance with tiled flooring, radiator and double glazed window.
Utility Room
Having plumbing for automatic washer and housing wall mounted gas central heating boiler.
Cloakroom
With modern two piece Cloakroom suite to include toilet and wash hand basin.
Entrance Hall
Hardwood external door leads to a most welcoming Entrance Hall with stairway to first floor having useful understairs cupboard and additional staircase to lower ground floor level.
Sitting Room
An attractive additional Reception Room with original wood flooring, wood burning stove set to chimney recess, radiator and PVCu double glazed rear window.
Living Room
A most comfortable front Living Rood, light and airy having the benefit of 2 PVCu double glazed windows overlooking the attractive garden. Further complimented by open fire, solid wood flooring and radiator.
Dining Kitchen
Lower ground floor Dining Kitchen of generous proportion having tiled flooring, abundance of recessed lighting, radiator, PVCu double glazed window to rear with external door to front aspect. The kitchen well appointed with range of White High Gloss base and wall units, laminated working surface and inset stainless steel sink unit. Split level cooker unit with recess to chimney breast having fitted extractor and fridge freezer (to be left).
Bedroom 1
Radiator, PVCu double glazed window and wood flooring.
Bedroom 2
Wood flooring, radiator and PVCu double glazed window.
Bedroom 3
Radiator, PVCu double glazed window and wood flooring.
Bathroom
Fully tiled and comprising three piece White suite to include low flush toilet, was hand basin and bath with mira shower over. Obscure PVC double glazed window and radiator.
Master Bedroom
First floor master bedroom, well proportioned enhanced by feature brick fireplace with ornamental cast iron grate with stone hearth. Solid wood flooring, radiator and 2 Velux windows.
Shower Room
Fully tiled and comprising three piece Shower suite to include toilet, basin and shower independent shower cubicle.
Exterior
Stone in construction with attractive Garden to front having artificial lawned section with established stone flagged surround and pathway and additional section beyond with vast array of shrubs and bushes. To the rear there is a traditional flagged yard.
Property Location
Marketed by Whitegates
Disclaimer Property descriptions and related information displayed on this page are marketing materials provided by Whitegates. estateagents365.uk does not warrant or accept any responsibility for the accuracy or completeness of the property descriptions or related information provided here and they do not constitute property particulars. Please contact Whitegates for full details and further information.

