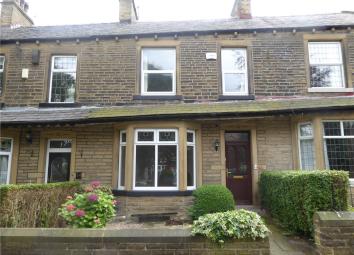Terraced house to rent in Halifax HX3, 4 Bedroom
Quick Summary
- Property Type:
- Terraced house
- Status:
- To rent
- Price
- £ 196
- Beds:
- 4
- Baths:
- 1
- Recepts:
- 1
- County
- West Yorkshire
- Town
- Halifax
- Outcode
- HX3
- Location
- St Albans Road, Skircoat, Halifax HX3
- Marketed By:
- Whitegates - Halifax
- Posted
- 2024-04-29
- HX3 Rating:
- More Info?
- Please contact Whitegates - Halifax on 01422 476997 or Request Details
Property Description
A beautifully presented family sized 4 bedroom through terrace house in the most popular location of Skircoat Green. Refurbished to a high standard throughout and benefitting from gas central heating and upvc double glazing.
A beautifully presented family sized 4 bedroom through terrace house in the most popular location of Skircoat Green. Refurbished to a high standard throughout and benefitting from gas central heating and upvc double glazing.
Comprises; hall, lounge with bay window and attractive fireplace, modern fitted dining kitchen with french doors to the rear, fridge freezer, oven, hob, extractor, 3 first floor bedrooms, modern bathroom with 3 piece suite and shower over the bath and spacious attic double bedroom.
Compact front low maintenance garden and rear enclosed part lawn and part paved garden.
Well placed for All Saints junior school and Crossley Heath school and within walking distance to shops and Manor Heath Park.
* bond £980 * unfurnished
* available end of June * no pets * no smokers
Ground Floor
Hall
Upvc double glazed entrance door, radiator, dado rail, lincrustre panelling, laminate flooring, stairs to the first floor.
Lounge (13' 3" x 11' 11" (4.04m x 3.63m))
Upvc double glazed window with stained leaded top panels, attractive fireplace and hearth with inset coal effect gas fire, radiator.
Dining Kitchen (18' 2" x 13' 11" (5.54m x 4.24m))
Modern fitted base cupboards and drawers and wall mounted cupboards, work surface with tiled surround, inset stainless steel sink unit, with mixer taps, Baxi gas boiler, Lamona electric oven, 4 ring ceramic hob, extractor hood / light, Candy fridge / freezer, two upvc double glazed windows, upvc french doors to the rear garden, laminate flooring, inset ceiling spotlights to kitchen area.
Cellar
First Floor
Landing
White spindles.
Bedroom 1 (13' 5" x 10' 5" (4.08m x 3.18m))
Upvc double glazed window, radiator.
Bedroom 2 (13' 11" x 10' 5" (4.23m x 3.18m))
Upvc double glazed window, radiator.
Bedroom 3 (9' 3" x 6' 8" (2.82m x 2.03m))
Upvc double glazed window, radiator.
Bathroom
3 piece white modern suite comprising; panelled bath with screen and shower over the bath, pedestal wash basin, low flush wc, part tiled walls, fitted wall mirror, upvc double glazed window, tiled floor, heated towel rail.
Attic Bedroom 4 (18' 3" x 15' 9" (5.57m x 4.8m))
Exposed feature brick wall, two radiators, Velux double glazed skylight with blind, 4 inset spotlights, access to eaves storage.
Outside
Front 'low maintenance' part flagged and part bark garden with path to the front door.
Rear well presented enclosed part paved amnd part lawn garden with water tap and shrub border. Outside light.
Property Location
Marketed by Whitegates - Halifax
Disclaimer Property descriptions and related information displayed on this page are marketing materials provided by Whitegates - Halifax. estateagents365.uk does not warrant or accept any responsibility for the accuracy or completeness of the property descriptions or related information provided here and they do not constitute property particulars. Please contact Whitegates - Halifax for full details and further information.

