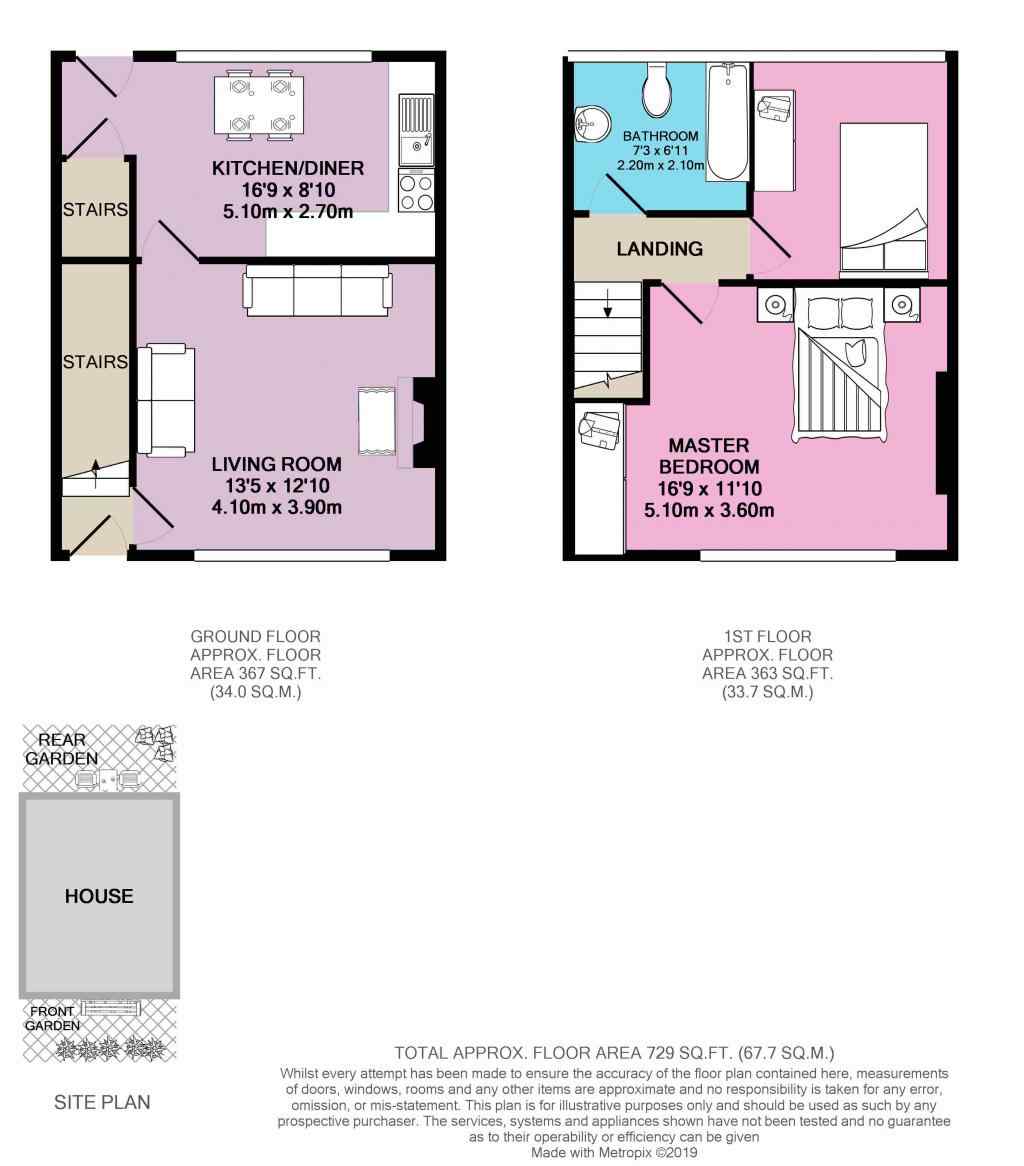Terraced house to rent in Halifax HX3, 2 Bedroom
Quick Summary
- Property Type:
- Terraced house
- Status:
- To rent
- Price
- £ 115
- Beds:
- 2
- Baths:
- 1
- Recepts:
- 1
- County
- West Yorkshire
- Town
- Halifax
- Outcode
- HX3
- Location
- Salisbury Place, Boothtown, Halifax HX3
- Marketed By:
- EweMove Sales & Lettings - Halifax
- Posted
- 2024-05-11
- HX3 Rating:
- More Info?
- Please contact EweMove Sales & Lettings - Halifax on 01422 298680 or Request Details
Property Description
Come and take a look at this modern, recently updated Victorian, well maintained family home. All you need to do is bring your belongings and move in. Situated in this popular location with excellent local amenities including the local primary school and within walking distance of the town centre.
Step into the Hallway and you feel a warm welcome that stays with you throughout the house.
Once inside the Living Room you get a sense of space with a modern feel. The focal point of the room has to be the lovely Adams style fire surround with cast iron inset gas fire and granite hearth. Neutral decor highlights the decor feature wall of the chimney breast. Victorian style, tall skirtings, cornices and ceiling rose enhance the look of this spacious room.
Through the pine door into the Kitchen/Diner, with a good range of pine wall and base units, complemented by coloured wall tiles and slate effect ceramic floor tiling. There is a free standing gas cooker with glass top and space for a washing machine. Plenty of space in here for a family dining table and chairs. A rear external uPVC door opens into the rear garden.
There is a storage area in the Keeping Cellar with provides access to the meters within the property.
Upstairs, the Master Bedroom is a large double room that faces the front of the property. It has an ornate, original fire surround sat within the chimney breast as well as a built in double wardrobe, leaving plenty of space for a King sized bed and additional wardrobe furniture.
Bedroom 2 is another spacious double room which can happily accommodate a double bed and wardrobe furniture.
The Bathroom has a white, Victorian style three piece suite with gold effect fittings. The bath has the added convenience of a shower above with a glass shower screen. It is fully tiled to the walls, with slate tile effect vinyl flooring.
To the outside at the front and rear there is a paved garden.
The home benefits from full gas central heating and uPVC double glazing throughout.
This recently decorated and newly carpeted property will make a wonderful home for a professional person/s, couple or even a small family.
If you would like to view, then call or go online and we can show you around at your convenience.
This home includes:
- Hall
1.02m x 1m (1 sqm) - 3' 4" x 3' 3" (10 sqft)
Steps ahead, Living Room to right. Newly decorated and carpeted. - Living Room
4.09m x 3.9m (15.9 sqm) - 13' 5" x 12' 9" (172 sqft)
Pine fire surround, cast iron back with inset gas fire. Feature decor to chimney breast. Newly decorated and carpeted with new blinds. - Kitchen / Dining Room
5.09m x 2.7m (13.7 sqm) - 16' 8" x 8' 10" (148 sqft)
Modern pine wall and base units. Free standing gas cooker. Space for washer. Newly decorated with new blinds. Slate effect ceramic floor tiles. Door to rear garden. Door to Cellar. - First Floor Landing
2.5m x 2.42m (6 sqm) - 8' 2" x 7' 11" (65 sqft)
Newly decorated and carpeted. - Master Bedroom
5.09m x 3.6m (18.3 sqm) - 16' 8" x 11' 9" (197 sqft)
Large Room with double fitted wardrobe and cupboard above. Decor original fireplace. Newly decorated and carpeted with new blinds. - Bedroom 2
3.02m x 2.7m (8.1 sqm) - 9' 10" x 8' 10" (87 sqft)
Double room. Newly decorated and carpeted with new blinds. - Bathroom
2.42m x 2.1m (5 sqm) - 7' 11" x 6' 10" (54 sqft)
3 Piece Victorian style bathroom suite. Shower above the bath with glass shower screen. Fully tiled walls. Tile effect vinyl flooring. - Cellar
Keeping Cellar providing storage space and access to meters.
Please note, all dimensions are approximate / maximums and should not be relied upon for the purposes of floor coverings.
Additional Information:
Band A
Band D (55-68)
Please Note: A deposit/bond of £500 is required for this property.
Marketed by EweMove Sales & Lettings (Halifax) - Property Reference 23074
Property Location
Marketed by EweMove Sales & Lettings - Halifax
Disclaimer Property descriptions and related information displayed on this page are marketing materials provided by EweMove Sales & Lettings - Halifax. estateagents365.uk does not warrant or accept any responsibility for the accuracy or completeness of the property descriptions or related information provided here and they do not constitute property particulars. Please contact EweMove Sales & Lettings - Halifax for full details and further information.


