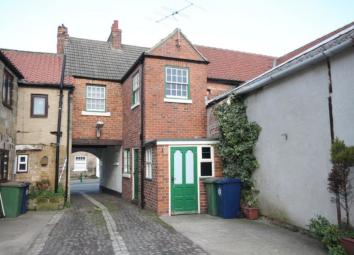Terraced house to rent in Guisborough TS14, 2 Bedroom
Quick Summary
- Property Type:
- Terraced house
- Status:
- To rent
- Price
- £ 104
- Beds:
- 2
- Baths:
- 1
- Recepts:
- 1
- County
- North Yorkshire
- Town
- Guisborough
- Outcode
- TS14
- Location
- Westgate, Guisborough TS14
- Marketed By:
- Reeds Rains
- Posted
- 2024-04-01
- TS14 Rating:
- More Info?
- Please contact Reeds Rains on 01287 658030 or Request Details
Property Description
Cosy two bed cottage located only a short distance from the town centre which benefits from off road parking. Having recently undergone lots of improvements including complete redecoration throughout and installation of a new bathroom suite with feature roll top bath and separate shower cubicle. Comprising of lounge/dining room, kitchen, two bedrooms and bathroom. Outside there is a useful workshop/utility area which houses plumbing for the washing machine. The property is listed so has attractive sash windows and also does have a gas central heating system.
Lounge / Dining Room (2.95m x 6.04m)
Entrance door opens into the lounge/dining room, sash window to the front elevation and window to the side elevation, beams to ceiling, ornate feature fire surround with tiled hearth, stairs lead to the first floor landing.
Kitchen (2.19m x 3.33m)
Fitted with a range of wall and base units with working surfaces above, one and a half bowl single drainer sink unit with mixer tap over, gas hob with extractor hood over, electric oven, tiled floor, window to the side elevation and door to the side.
First Floor Landing
Stairs lead to the first floor landing with airing cupboard housing the hot water tank.
Bedroom
Large double bedroom with two sash windows, radiator and built-in wardrobe.
Bedroom (2nd)
Sash window and radiator.
Bathroom / Shower Room
Spacious bathroom with traditional style white suite with feature roll top bath, separate shower cubicle, pedestal wash hand basin, low level WC, radiator, part tiled walls, vinyl floor and two sash windows to the rear and side elevation.
Workshop / Utility Area
To the rear of the property there is a workshop/utility area with plumbing for automatic washing machine.
Off Street Parking
Front Elevation
/8
Property Location
Marketed by Reeds Rains
Disclaimer Property descriptions and related information displayed on this page are marketing materials provided by Reeds Rains. estateagents365.uk does not warrant or accept any responsibility for the accuracy or completeness of the property descriptions or related information provided here and they do not constitute property particulars. Please contact Reeds Rains for full details and further information.


