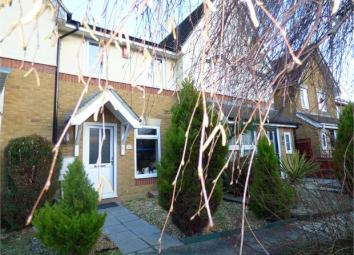Terraced house to rent in Grays RM16, 2 Bedroom
Quick Summary
- Property Type:
- Terraced house
- Status:
- To rent
- Price
- £ 277
- Beds:
- 2
- Baths:
- 1
- Recepts:
- 2
- County
- Essex
- Town
- Grays
- Outcode
- RM16
- Location
- Drake Road, Chafford Hundred, Chafford Hundred, Essex. RM16
- Marketed By:
- Castle Estate Agents
- Posted
- 2019-05-14
- RM16 Rating:
- More Info?
- Please contact Castle Estate Agents on 01702 787679 or Request Details
Property Description
Open house Saturday 27th April between 1 and 1.30 pm by appointment only:
Quiet location: Castle Estate Agents are proud to offer for rent this well presented 2 double bedroom, 2 reception mid-terraced house set within easy walking distance to the nature reserve, local shops and all bus routes. This property has many benefits including conservatory, parking, garage and approx 45ft rear garden. Call now and be the first to view.
Due to landlords mortgage requirements no DSS applicants, working applicants only
No pets
fees apply
Front aspect
Approaching from an attractive outlook towards the Nature reserve leading to a double glazed front door with frosted glass insets, shingled area. Outside light leading to:
Hallway
Stairs to first floor, radiator, power points, doors to all rooms.
Lounge 13' 1" by 12' 7" (3m 99cm by 3m 84cm), ()
Double glazed French doors to the conservatory, tv point, power points, coving, feature fire place with wood surround with tiled hearth, wall mounted radiator, hot and cold air-conditioning unit, large storage cupboard.
Kitchen 14' 6" by 6' 3" (4m 42cm by 1m 90cm), ()
Eye level and low level base units with 2 x glass display units, double glazed window to the front aspect, splash backs, spot lights, roll top work surfaces, 4 ring gas hob with under double oven and over extractor fan, stainless steel sink with single drainer and mixer taps, power points, washing machine, radiator, wall mounted boiler, breakfast bar, coving.
Conservatory 9' 7" by 8' 2" (2m 92cm by 2m 49cm), ()
Double glazed windows to 3 sides and door to the rear aspect.
First floor landing
Doors to all rooms, power points, loft access, spot lights.
Bedroom 1 13' by 9' 4" (3m 96cm by 2m 84cm), ()
Double glazed window to the rear aspect, power points, spots, power points, radiator, coving.
Bedroom 2 12' 5" by 8' 8" (3m 78cm by 2m 64cm), ()
2 x Double glazed window to the front aspect, storage cupboard, tv point, power points, radiator, coving.
Family Bathroom
3 piece white suite compromising of a low level flush toilet, hand wash basin, panel enclosed bath with mixer taps and shower attachment, radiator, tiled splash backs, tiled flooring, extractor fan and radiator.
Garden
Approx 25ft, mainly laid to lawn gated rear aspect, outside light, outside tap.
Garage
Off street parking x 1 car leading to a garage with an up and over door.
Property Location
Marketed by Castle Estate Agents
Disclaimer Property descriptions and related information displayed on this page are marketing materials provided by Castle Estate Agents. estateagents365.uk does not warrant or accept any responsibility for the accuracy or completeness of the property descriptions or related information provided here and they do not constitute property particulars. Please contact Castle Estate Agents for full details and further information.

