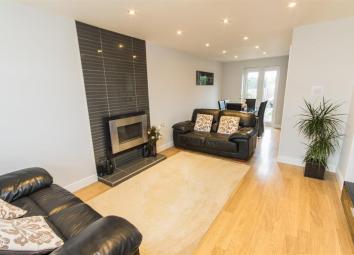Terraced house to rent in Grantham NG31, 2 Bedroom
Quick Summary
- Property Type:
- Terraced house
- Status:
- To rent
- Price
- £ 150
- Beds:
- 2
- County
- Lincolnshire
- Town
- Grantham
- Outcode
- NG31
- Location
- First Avenue, Grantham NG31
- Marketed By:
- Connells - Grantham
- Posted
- 2024-04-07
- NG31 Rating:
- More Info?
- Please contact Connells - Grantham on 01476 218912 or Request Details
Property Description
Summary
A tastefully modernised mid terrace property situated within a cul de sac within the popular Alma Park area of Grantham. The property is presented to a high standard and benefits from PVCu double glazing, a modern kitchen and bathroom and has gas fired central heating.
Description
A tastefully modernised mid terrace property situated within a cul de sac within the popular Alma Park area of Grantham. The property is presented to a high standard and benefits from PVCu double glazing, a modern kitchen and bathroom and has gas fired central heating.
The market town of Grantham is a superbly located town set in the centre of a number of larger towns and cities.
Nottingham, Lincoln, Boston, Spalding, Peterborough, Stamford and Leicester are all approximately 30 miles away.
The mainline train station in the town centre takes you to London Kings Cross in 70 minutes.
Entrance Hall
Front entrance door to the entrance hall with stairs leading off to the first floor landing, radiator, ceramic tile flooring and door leading to the lounge/dining area.
Lounge/dining Area Irregular Shaped Room 11' 7" max x 23' 7" max ( 3.53m max x 7.19m)
A modern glazed fronted wall mounted gas fire with tiled surround to the ceiling and tile hearth, two radiators, television aerial point, oak effect laminate wood flooring, recess ceiling lights, window to the front aspect and French doors leading to the rear garden.
Kitchen 7' x 9' 8" ( 2.13m x 2.95m )
A re-fitted 'shaker' style cream fronted kitchen units comprising of wall mounted storage units with matching base units below, storage space under, beech worksurfaces, one and a half bowl sink unit and drainer, tile splashbacks, built in oven with five burner gas hob, cooker hood above, plumbing for both washing machine and dishwasher, wall mounted central heating boiler, ceramic tile flooring, recess ceiling lights, window to the rear and door to the rear aspect.
First Floor And Landing
Stairs rising to the first floor and landing, airing cupboard and access to roof void,
Bedroom One 8' 9" x 11' 10" ( 2.67m x 3.61m )
Radiator and window to the front aspect.
Bedroom Two 8' 10" x 11' 6" ( 2.69m x 3.51m )
Radiator, recess ceiling lights and window to the rear aspect.
Dressing Room 6' x 7' 6" ( 1.83m x 2.29m )
Radiator, laminate wooden effect flooring, partially tiled and window to the rear aspect.
Bathroom
Having a re-fitted bathroom including a panel bath, mixer taps and shower over, water closet, wash hand basin, tiled, ceramic tiled flooring, chrome heated towel rail and window to the front aspect.
Outside
Having gardens to the front and rear. The front garden is open plan and laid to lawn with paved footpath leading to the front door.
The rear garden is enclosed by timber fencing and having a paved patio, central lawn area with slate chipping's around the lawn edges, garden gate to shared pedestrian access to the rear.
Private block paved driveway which provides parking for several vehicles.
As part of our application process, fees will become due for referencing, tenancy agreement administration and an inventory check, these will be charged in addition to the Rent and Deposit that will be payable before the tenancy starts.
Please contact our Branch for full details of the fees payable before you make any decision about this property or before you decide to view this property. Our Branch staff can provide you with an explanation of how these fees are calculated, please note that the referencing fees are charged per individual and should a Guarantor be required, this would attract additional referencing fees.
While every reasonable effort is made to ensure the accuracy of descriptions and content, we should make you aware of the following guidance or limitations.
(1) money laundering regulations – prospective tenants will be asked to produce identification documentation during the referencing process and we would ask for your co-operation in order that there will be no delay in agreeing a tenancy.
(2) These particulars do not constitute part or all of an offer or contract.
(3) The text, photographs and plans are for guidance only and are not necessarily comprehensive.
(4) Measurements: These approximate room sizes are only intended as general guidance. You must verify the dimensions carefully to satisfy yourself of their accuracy.
(5) You should make your own enquiries regarding the property, particularly in respect of furnishings to be included/excluded and what parking facilities are available.
(6) Before you enter into any tenancy for one of the advertised properties, the condition and contents of the property will normally be set out in a tenancy agreement and inventory. Please make sure you carefully read and agree with the tenancy agreement and any inventory provided before signing these documents.
Property Location
Marketed by Connells - Grantham
Disclaimer Property descriptions and related information displayed on this page are marketing materials provided by Connells - Grantham. estateagents365.uk does not warrant or accept any responsibility for the accuracy or completeness of the property descriptions or related information provided here and they do not constitute property particulars. Please contact Connells - Grantham for full details and further information.

