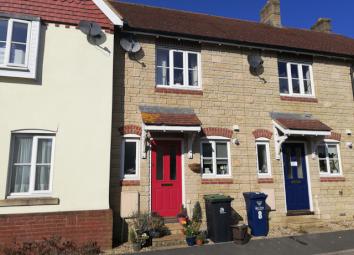Terraced house to rent in Gillingham SP8, 2 Bedroom
Quick Summary
- Property Type:
- Terraced house
- Status:
- To rent
- Price
- £ 167
- Beds:
- 2
- Baths:
- 1
- Recepts:
- 1
- County
- Dorset
- Town
- Gillingham
- Outcode
- SP8
- Location
- Casterbridge Way, Gillingham SP8
- Marketed By:
- Hamlet Letting Agents
- Posted
- 2024-04-02
- SP8 Rating:
- More Info?
- Please contact Hamlet Letting Agents on 01963 392979 or Request Details
Property Description
A two bedroom town house, being a spacious and comfortable home. The house enjoys a pleasant and convenient location on the edge of this desirable and favoured residential area, within easy reach of local schools, shops and bus routes and countryside walks, with the useful addition of a conservatory and two allocated parking spaces.
Accommodation
Approached via raised stone steps to:
Entrance Porch:
With pitched and tiled roof canopy, attractive half panelled UPVC double glazed front door to:
Hallway:
Panel radiator, archway through to kitchen.
Store Cupboard:
UPVC obscure double glazed window, panel radiator, electric fuse box.
Kitchen: 9'4 x 5'3
Attractive range of light woodgrain floor and wall cupboards with matching drawers and trim, cornice and plinth, contrasting work surfaces with inset single bowl stainless steel sink and drainer with swan neck mixer taps, inset stainless steel four ring gas hob, built-in electric oven, extractor hood and light, space and plumbing for an automatic washing machine, ceramic tiled splashbacks, panel radiator, space for fridge/freezer, UPVC window to the front, spotlights.
Living Room: 14'5 x 11'8
A well-proportioned room with useful under-stairs cupboard, double panel radiator, television aerial point, double UPVC double glazed patio doors open into:
Conservatory: 10'1 x 9'8
An attractive and useful addition of UPVC double glazed construction with Triplex roof covering, natural light woodgrain effect laminate flooring, underfloor electric heating, French doors enjoying outlook and access onto the garden.
Stairwell:
Natural woodgrain banister post and handrail with return stairs to:
First Floor
Landing:
Matching banister post and galleried handrail, access to insulated loft space, doors to:
Bedroom 1: 11'8 x 8'7
Bright airy room with UPVC double glazed
window, panel radiator, and television aerial point.
Bedroom 2: 11'7 x 9'1
Bright airy room with UPVC double glazed window, panel radiator, built-in airing cupboard with slatted wood shelving, radiator.
Bathroom:
Modern white suite comprising moulded acrylic bath with matching side panel, chrome handgrips and Triton shower over, low level W.C., pedestal wash hand basin, ceramic tiling to bath and shower area with decorative border tiles, panel radiator, extractor fan.
Outside
Rear Garden:
Is of a good but manageable size courtyard ideal for container and patio plants. The garden is enclosed by timber panelled fencing and enjoys privacy with wooden latch gate to rear.
There are two allocated parking spaces to the rear of the property.
Utilities: Mains gas, electricity and water.
Restrictions: No Pets, Smokers or DSS.
Available: Available 10th May 2019 for initial term of 6 months. (Renewable)
Furnishing: Unfurnished.
Deposit: £835 to be held under the terms of the Deposit Protection Service for the duration of the tenancy.
Property Location
Marketed by Hamlet Letting Agents
Disclaimer Property descriptions and related information displayed on this page are marketing materials provided by Hamlet Letting Agents. estateagents365.uk does not warrant or accept any responsibility for the accuracy or completeness of the property descriptions or related information provided here and they do not constitute property particulars. Please contact Hamlet Letting Agents for full details and further information.

