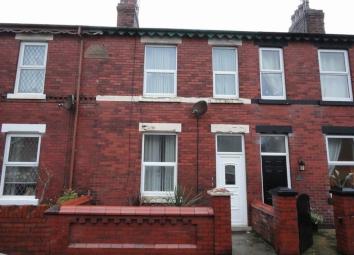Terraced house to rent in Fleetwood FY7, 3 Bedroom
Quick Summary
- Property Type:
- Terraced house
- Status:
- To rent
- Price
- £ 130
- Beds:
- 3
- Baths:
- 1
- Recepts:
- 2
- County
- Lancashire
- Town
- Fleetwood
- Outcode
- FY7
- Location
- Rhyl Street, Fleetwood FY7
- Marketed By:
- HNC Property Management Limited
- Posted
- 2024-04-04
- FY7 Rating:
- More Info?
- Please contact HNC Property Management Limited on 01524 916960 or Request Details
Property Description
Available immediately. This three bedroom terraced property would make a great family home or would be ideal for a working couple. Accommodation comprises: Entrance hallway, living room, dining room, kitchen, utility area, storage "lean-to", stairs to the first floor, landing, three bedrooms and bathroom. There is a small frontage garden area and an enclosed yard to the rear. Available with the potential for a long-term let to the right tenants.
Entrance Hallway
Front door opens into entrance vestibule. Door opens into entrance hallway. Door to the left leads into the living room. Second door to the left leads into the dining room. Stairs lead up to the first floor landing. Power and light. Radiator. Tiled floor to entrance vestibule. Entrance hallway floor laid to carpet.
Living Room 3.35m (11'0") x 3.76m (12'4")
Double glazed window to front elevation. Radiator. Gas flame effect fire. Laminate floor. Power and light. Built in cupboard in the corner of the room houses the electric meter and electric consumer unit.
Dining Room 3.56m (11'8") x 4.52m (14'10")
Double glazed window to rear elevation. Radiator. Built in cupboard for storage. Power and light. Door leads into the kitchen. Floor laid to carpet.
Kitchen 3.02m (9'11") x 2.41m (7'11")
Range of wall and base units in white with contrasting black laminate work top. Tiled splash backs. Double glazed window to the side elevation. Gas four ring gas hob and electric fan assisted oven. Silver over hob extractor hood. Gas combi boiler. Stainless steel sink and drainer unit. Black vinyl flooring. Power and light. Door leads down under the stairs to the cellar. Door opens into a small utility area with space for a washing machine and condensing dryer. Double glazed back door leads into a "lean-to" garage area to the back of the property.
Cellar
Accessed through the door in the kitchen under the stair, the cellar has power and light, provides storage and houses the gas meter.
Rear Utility Area
Power and light, space for a washing machine and condensing dryer.
Rear Storage area
Power and light. Accessed from the rear door from the kitchen. Door leads out to the rear yard.
Stairs to first floor
Stairs leads up from the entrance hallway to the first floor. Floor laid to carpet.
Landing
From the top of the stairs, there are doors opening into the first, second and third bedrooms and the bathroom. Built in cupboard on the landing provides storage. Power and light. Floor laid to carpet.
Bedroom 1 3.81m (12'6") x 4.55m (14'11")
Two double glazed windows to the front elevation. Decorative fireplace. Power and light. Radiator. Floor laid to carpet.
Bedroom 2 2.87m (9'5") x 4.55m (14'11")
Double glazed window to the rear elevation. Power and light. Radiator.
Bedroom 3 2.77m (9'1") x 2.46m (8'1")
Double glazed window to the rear elevation. Power and light. Radiator.
Bathroom 1.47m (4'10") x 2.11m (6'11")
Double glazed window to the side elevation. Fitted with a white suite comprising toilet, sink and bathroom with glass shower screen and overhead shower. Tiled surrounding walls. Power and light. Radiator.
Outside area
There is a small garden frontage and an enclosed yard to the rear. Outside tap to rear.
Property Location
Marketed by HNC Property Management Limited
Disclaimer Property descriptions and related information displayed on this page are marketing materials provided by HNC Property Management Limited. estateagents365.uk does not warrant or accept any responsibility for the accuracy or completeness of the property descriptions or related information provided here and they do not constitute property particulars. Please contact HNC Property Management Limited for full details and further information.

