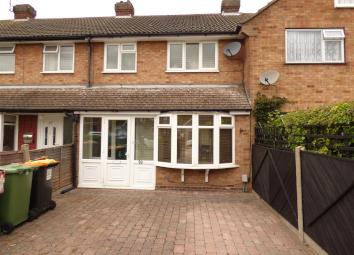Terraced house to rent in Dunstable LU5, 3 Bedroom
Quick Summary
- Property Type:
- Terraced house
- Status:
- To rent
- Price
- £ 230
- Beds:
- 3
- Baths:
- 1
- Recepts:
- 1
- County
- Bedfordshire
- Town
- Dunstable
- Outcode
- LU5
- Location
- Grove Road, Dunstable LU5
- Marketed By:
- Bradshaws Bedfordshire
- Posted
- 2019-05-12
- LU5 Rating:
- More Info?
- Please contact Bradshaws Bedfordshire on 01525 204827 or Request Details
Property Description
* modern home * well maintained throughout * priory area of dunstable * three bedrooms * lounge/diner * modern fitted kitchen * re-fitted bathroom * off road parking * low maintenance rear garden * gas central heating * double glazing (where specified) * all tenancies are subject to satisfactory referencing * sorry no pets * available April 2019 *
Entrance Porch
Double glazed front door, double glazed window to front and side aspects, tiled floor, door to:
Entrance Hall
Double glazed front door, double glazed window to front aspect, fitted carpet, vertical radiator, telephone point, power points, under-stairs storage cupboard.
Lounge/Diner (6.40m x 3.35m (max) (21' x 11' (max)))
Double glazed bow window to front aspect, double glazed sliding patio doors to rear leading onto patio area of rear garden, wood laminate flooring, radiators, television point, telephone point, power points, archway way leading to:
Kitchen (3.18m x 2.57m (10'5 x 8'5))
Range of fitted wall, base and drawer units with worktop surfaces over, single drainer sink unit, range cooker with extractor hood over, washing machine, dishwasher and fridge freezer all provided, wall-mounted combi gas boiler, fully tiled walls, tiled floor, inset spotlights, power points, double glazed window to rear aspect.
Stairs And Landing
Stairs rising from entrance hall to provide access to all first floor accommodation, fitted carpet, power point, hatch to loft.
Bedroom One (3.45m x 3.00m (11'4 x 9'10))
Double glazed window to front aspect, wood laminate flooring, fitted wardrobes, radiator, power points.
Bedroom Two (3.28m x 2.79m (10'9 x 9'2))
Double glazed window to rear aspect, wood laminate flooring, fitted wardrobes, radiator, power points.
Bedroom Three (2.54m x 2.03m (8'4 x 6'8))
Double glazed window to front aspect, wood laminate flooring, built-in single bed frame, radiator, power points.
Bathroom
Modern and fitted to comprise of; Panelled bath with shower over, low level W/C, wash hand basin, fully tiled walls, tiled floor, heated towel rail, inset spotlights, obscure double glazed window to rear aspect.
Externally
To the Front: Paved to provide off road parking.
To the Rear: Low maintenance garden which in more details o5ffers:
Rear Garden
Paved patio area adjacent to rear of property, decking to the remainder of the garden, sheltered storage area, pedestrian access to rear, boundary fencing.
Viewing
By appointment through Bradshaws.
Referencing
All tenancies are subject to satisfactory referencing.
Letting Fees
The asking rent does not include letting fees. Depending on your circumstances and the property you select, we may also apply the following upfront fees: * General administration fees * Reference fees (including credit checks, bank, guarantor, previous landlord, etc) * Application fees * Fees for drawing up tenancy agreements * Inventory fees, including check-in and check-out fees * Guarantor arrangement/application fees * Additional occupant fees * Pets disclaimer fees/additional pet deposit Fees may be charged on a per person, or per property basis.
Property Location
Marketed by Bradshaws Bedfordshire
Disclaimer Property descriptions and related information displayed on this page are marketing materials provided by Bradshaws Bedfordshire. estateagents365.uk does not warrant or accept any responsibility for the accuracy or completeness of the property descriptions or related information provided here and they do not constitute property particulars. Please contact Bradshaws Bedfordshire for full details and further information.

