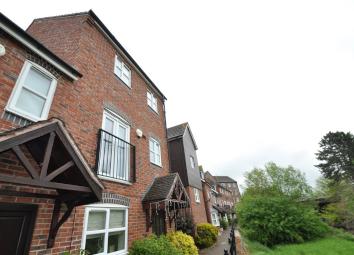Terraced house to rent in Droitwich WR9, 4 Bedroom
Quick Summary
- Property Type:
- Terraced house
- Status:
- To rent
- Price
- £ 225
- Beds:
- 4
- Baths:
- 2
- Recepts:
- 1
- County
- Worcestershire
- Town
- Droitwich
- Outcode
- WR9
- Location
- Honeymans Gardens, Droitwich Spa WR9
- Marketed By:
- Nicol & Co Estate Agents
- Posted
- 2024-04-04
- WR9 Rating:
- More Info?
- Please contact Nicol & Co Estate Agents on 01905 417864 or Request Details
Property Description
Nicol & Co are pleased to offer this modern town house to rent. In brief comprises of entrance hall, lounge, kitchen diner and cloakroom. Upstairs on two further levels are four bedrooms and an ensuite to the master bedroom and a family bathroom. Further benefits include enclosed rear garden with gated access to garage and parking, out look over the River Salwarpe, gas central heating and uPVC double glazing. EPC rating is C. This property is available from early June.
Front Of Property
Overlooking the River Salwarpe with maintained areas to side. Brick block paved pathway give access to bridges onto King Georges playing fields.
Entrance Hall
Front facing timber panelled door with inset obscure double glazed panes. Ceiling light point. Wall mounted alarm point. Single panel radiator. Stairs to first floor.
Lounge (15' 3" x 10' 9")
Front facing uPVC double glazed window. Marble with timber mantle over and gas point for fireplace. Double panel radiator. TV & telephone points. Coved ceiling. Door too
Kitchen/Diner (13' 11" x 11' 11")
Rear facing uPVC double glazed window. Rear facing uPVC double glazed french doors. Range of eye and low level cupboards with inset 1 ½ bowl stainless steel sink and drainer unit with mixer tap over. Inset 4 ring gas hob and electric oven. Space and plumbing for washing machine. Integrate dishwasher. Integrated fridge/freezer. Space for table. Wall mounted central heating boiler. Ceiling mounted spot lights. Tiled flooring and splash backs. Door to cloakroom.
Cloakroom
Low level flush WC. Pedestal wash hand basin. Door to understairs storage cupboard. Single panel radiator. Ceiling light point. Wall mounted extractor. Tiled flooring and splash back.
First Floor Landing
Ceiling light point. Single panel radiator. Stairs to second floor.
Bedroom Two (13' 10" x 11' 8")
Rear facing uPVC double glazed windows. Double panel radiator. Ceiling light point. Telephone point. Double wardrobe.
Bedroom Four (13' 4" x 7' 1")
Front facing uPVC double glazed french doors onto Juliet Balcony. Ceiling light point. Single panel radiator. Built in single wardrobe.
Bathroom
Front facing uPVC obscure double glazed window. 3 piece white suite comprising of panel enclosed bath, low level flush WC, pedestal wash hand basin with tiled shelf behind. Ceiling spot lights. Single panel radiator. Wall mounted extractor. Wall mounted shaver points.
Second Floor Landing
Ceiling light point. Single panel radiator. Door to airing cupboard housing hot water tank. Access to loft.
Bedroom One (11' 9" x 11' 7")
Rear facing uPVC double glazed windows. Ceiling light point. Built in double and single wardrobes. TV and telephone point. Door to Ensuite.
Ensuite
Glass door opening into shower cubicle with tiled walls. Pedestal wash hand basin with tiled splash back. Ceiling spot lights. Low level flush WC. Wall mounted shaver point.
Bedroom Three (13' 10" x 10' 1")
Front facing uPVC double glazed window. Ceiling light point. Double panel radiator.
Rear Garden (Landscaped)
Initial patio area with raised low maintenance stone chipped area to rear. Enclosed by brick wall and timber fencing. Wall mounted water point. Wall mounted light point. Inset up lighters. Timber gate allows rear access from parking space.
Garage & Parking
Up & over style door to garage with power and lighting. Parking directly in front.
Rent
Rent is payable monthly in advance on the same day of each month by standing order that the tenancy commenced. Unless otherwise specified, rent is exclusive of all out goings.
Tenancy Agreement
The tenancy agreement will be set up on an initial six – twelve months period. Full references required prior to an application being approved, along with a deposit equivalent to five weeks' rent (refundable upon departure with a satisfactory inspection of the property by the landlords at the end of the tenancy agreement). Referencing is charged to the Tenant at a cost of £210.00 including VAT per applicant. In the event that references are not satisfactory this fee is non refundable. On satisfactory receipt of references the tenancy agreement will be drawn up. There is no additional fee for this process.
Property Location
Marketed by Nicol & Co Estate Agents
Disclaimer Property descriptions and related information displayed on this page are marketing materials provided by Nicol & Co Estate Agents. estateagents365.uk does not warrant or accept any responsibility for the accuracy or completeness of the property descriptions or related information provided here and they do not constitute property particulars. Please contact Nicol & Co Estate Agents for full details and further information.

