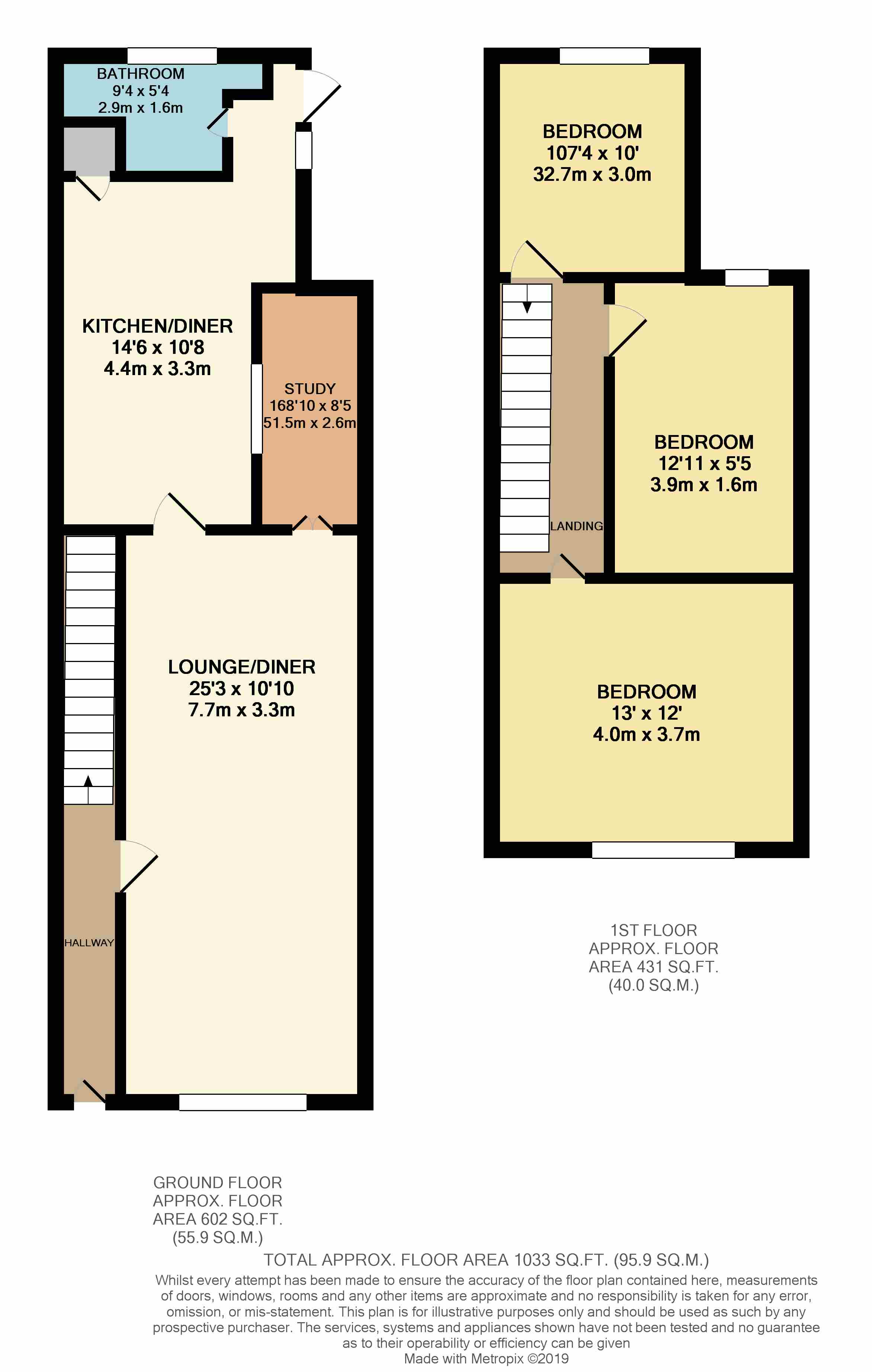Terraced house to rent in Doncaster DN6, 3 Bedroom
Quick Summary
- Property Type:
- Terraced house
- Status:
- To rent
- Price
- £ 110
- Beds:
- 3
- Baths:
- 1
- Recepts:
- 2
- County
- South Yorkshire
- Town
- Doncaster
- Outcode
- DN6
- Location
- Spa Terrace, Askern, Doncaster, South Yorkshire DN6
- Marketed By:
- Martin & Co Doncaster
- Posted
- 2024-05-10
- DN6 Rating:
- More Info?
- Please contact Martin & Co Doncaster on 01302 457669 or Request Details
Property Description
Lounge/diner 25' 3" x 10' 9" (7.7m x 3.3m) A spacious and bright lounge / Diner, with storage units and under stairs storage space. You will benefit from New carpets and the room has recently been decorated.
Study 18' 0" x 8' 6" (5.5m x 2.6m) Double doors from the dining room lead into a study/ storage space.
Kitchen 14' 5" x 10' 9" (4.4m x 3.3m) The kitchen is spacious and has cooker, wall and base units space and plumbing for a washing machine.
Bathroom 9' 6" x 5' 2" (2.9m x 1.6m) Situated on the ground floor, white three piece suit and over bath shower.
Master bedroom 13' 1" x 12' 1" (4.0m x 3.7m) Spacious double bedroom situated at the front of the property with built in wardrobes
bedroom 12' 9" x 5' 2" (3.9m x 1.6m) Second double bedroom with built in wardrobes
bedroom 10' 5" x 9' 10" (3.2m x 3.0m) Single bedroom
garden At the rear of the property is a court yard garden, easy to maintain with out house storage
Property Location
Marketed by Martin & Co Doncaster
Disclaimer Property descriptions and related information displayed on this page are marketing materials provided by Martin & Co Doncaster. estateagents365.uk does not warrant or accept any responsibility for the accuracy or completeness of the property descriptions or related information provided here and they do not constitute property particulars. Please contact Martin & Co Doncaster for full details and further information.


