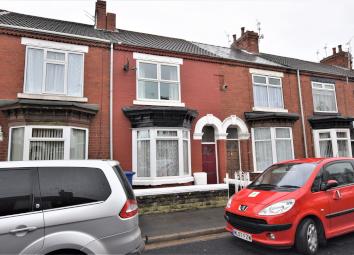Terraced house to rent in Doncaster DN5, 3 Bedroom
Quick Summary
- Property Type:
- Terraced house
- Status:
- To rent
- Price
- £ 110
- Beds:
- 3
- Baths:
- 1
- Recepts:
- 2
- County
- South Yorkshire
- Town
- Doncaster
- Outcode
- DN5
- Location
- Broughton Avenue, Bentley, Doncaster DN5
- Marketed By:
- Martin & Co Doncaster
- Posted
- 2019-05-01
- DN5 Rating:
- More Info?
- Please contact Martin & Co Doncaster on 01302 457669 or Request Details
Property Description
The accommodation comprises:
Ground Floor:
Entrance Hall:
Having a front facing exterior door. Stairs to the first floor. Door to the lounge/Diner.
Lounge/Diner:
Being a large through lounge/diner with a front and rear facing window. Door to the kitchen.
Kitchen:
Fitted wall and base units in white having a cooker, plumbing for an automatic washing machine and space for a fridge/freezer. Roll edge work surface incorporating stainless steel single drainer sink and tiled surround. Rear facing window and exterior door.
First Floor:
Landing:
Bedroom 1:
Having a front facing window.
Bedroom 2:
Having a rear facing window.
Bedroom 3:
Having a rear facing window.
Bathroom:
Fitted with a three piece suite in white comprises low flush WC, pedestal wash hand basin and panelled bath with shower over and tiled splash back with a side facing frosted effect window.
Exterior
Having a rear garden laid mainly to lawn with an outside storage shed.
Property Location
Marketed by Martin & Co Doncaster
Disclaimer Property descriptions and related information displayed on this page are marketing materials provided by Martin & Co Doncaster. estateagents365.uk does not warrant or accept any responsibility for the accuracy or completeness of the property descriptions or related information provided here and they do not constitute property particulars. Please contact Martin & Co Doncaster for full details and further information.

