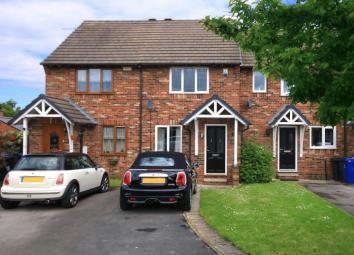Terraced house to rent in Doncaster DN12, 2 Bedroom
Quick Summary
- Property Type:
- Terraced house
- Status:
- To rent
- Price
- £ 121
- Beds:
- 2
- Baths:
- 1
- Recepts:
- 1
- County
- South Yorkshire
- Town
- Doncaster
- Outcode
- DN12
- Location
- Larwood Grove, Edlington, Doncaster DN12
- Marketed By:
- Horton Knights Estate Agent
- Posted
- 2024-04-24
- DN12 Rating:
- More Info?
- Please contact Horton Knights Estate Agent on 01302 977850 or Request Details
Property Description
Description
Available - Tucked away in this very pleasant cul-de-sac location on this well-regarded estate, this two bedroom mid-town house offers good access to Edlington's local amenities.
The property is fitted with double glazing, a gas fired central heating system and briefly comprises: Entrance hall, lounge with stairs to the first floor accommodation, dining kitchen, first floor landing, two good sized bedrooms both with fitted wardrobes and a bathroom. Outside there is an open plan front garden, off-street parking for two vehicles plus an attractive, enclosed and relatively private rear garden. Located where it is, offers the property good access to local amenities including; shops, supermarkets and the A1 motorway network.
Accommodation
A timber and glazed entrance door gives access to the entrance hall.
Entrance hall
Having a single panelled central heating radiator, a built-in storage cupboard and a door leading into the lounge.
Lounge
15'7" x 12'9" max
This has a double glazed window to the front elevation, a double panelled central heating radiator, a feature fireplace with a decorative surround, incorporating a marble inset and hearth with a living flame gas fire, coving to the ceiling and stairs rising to the first floor accommodation.
Dining kitchen
12'9" x 7'8"
Fitted with a range of wall mounted cupboards and base units, with a rolled edge work surface incorporating a single bowl sink unit with a mixer tap plus tiling to the splashbacks. There is an integrated electric oven with a four-ring gas hob and an extractor hood above. Having a double glazed window to the rear elevation with a double glazed door giving access onto the rear garden, a double panelled radiator, wood style laminated flooring, plumbing for a washing machine with appliance recess and further appliance recess for a fridge and freezer.
As previously described a staircase from the lounge leads to the first floor landing.
First floor landing
There is access to the loft space, a built-in airing cupboard housing a lagged hot water cylinder with shelving for linen above, coving to the ceiling and doors leading off to the remaining accommodation.
Bedroom 1
12'0" x 9'3"
A double bedroom with a double glazed window to the front elevation, a central heating radiator, halogen spotlights inset to the ceiling and fitted mirror fronted wardrobes providing hanging rail and shelving space.
Bedroom 2
9'3" x 6'4" max
Having a double glazed window to the rear elevation, a central heating radiator and fitted mirror fronted wardrobes providing hanging rail and shelving space.
Bathroom
Fitted with a three-piece suite comprising of a low flush WC, a pedestal wash hand basin and a panelled bath with a wall mounted electric shower above. There is tiling to the bathing and splashback areas, a central heating radiator, wood effect laminated flooring, a double glazed window to the rear and an extractor fan.
Outside
To the front of the property, there is an open plan lawned garden with a tarmac driveway providing off-street parking for two vehicles and a paved access pathway leads to the front entrance door which has a canopy above.
Rear garden
This is a pleasant enclosed space which has a block paved patio stepping down to a shaped lawn with flower borders. Having a combination of timber fencing and concrete post and timber fencing to the boundary, a timber storage shed and a timber gate giving access to a small lane at the rear for wheelie bin access. There is an external security light and water tap attached to the rear elevation of the house.
Agents Notes
available, subject to satisfactory referencing.
Council Tax: Band A
Central Heating - The property has a gas radiator central heating system fitted.
Double Glazing - The property has double glazing fitted, where stated.
Viewing - By prior telephone appointment with horton knights estate agents on .
Opening Hours: Monday - Friday 9:00 - 5:30; Saturday 9:00 - 3:00; Sunday
Property Location
Marketed by Horton Knights Estate Agent
Disclaimer Property descriptions and related information displayed on this page are marketing materials provided by Horton Knights Estate Agent. estateagents365.uk does not warrant or accept any responsibility for the accuracy or completeness of the property descriptions or related information provided here and they do not constitute property particulars. Please contact Horton Knights Estate Agent for full details and further information.


