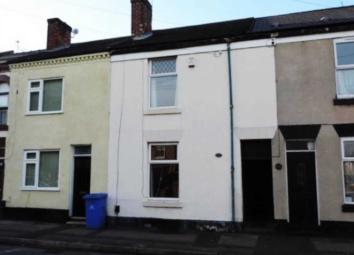Terraced house to rent in Derby DE22, 2 Bedroom
Quick Summary
- Property Type:
- Terraced house
- Status:
- To rent
- Price
- £ 110
- Beds:
- 2
- Baths:
- 1
- Recepts:
- 1
- County
- Derbyshire
- Town
- Derby
- Outcode
- DE22
- Location
- Bedford Street, Derby DE22
- Marketed By:
- Streets Ahead Estates Ltd
- Posted
- 2019-03-12
- DE22 Rating:
- More Info?
- Please contact Streets Ahead Estates Ltd on 01332 289152 or Request Details
Property Description
Entrance Hall
With doors off to front and rear reception rooms and stairs to first floor.
Lounge 12'4" x 11'3"
With ornate and decorative coving to the ceiling, exposed timber flooring, wall mounted feature fire, PVC double glazed window to the front elevation and central heating radiator.
Rear Reception Room 12'5" x 11'1"
With wall mounted gas fire, timber window to the rear elevation, central heating radiator, door to cellar.
Kitchen 9'1 x 6'9"
Fitted with a range of wall and base units comprising cupboards, drawers and work surfaces with stainless steel sink unit, door to
Lean-To 5'4" x 9'4"
Of PVC construction with PVC double glazed door leading to the rear garden.
First Floor Landing
With doors off to the bedrooms.
Bedroom One 11'2" x 14'3"
With central heating radiator and PVC double glazed window to the front elevation.
Bedroom Two 14'3" x 11'2"
With PVC double glazed window to the rear elevation and central heating radiator, overstair storage cupboard and access to loft space.
Bathroom
Fitted with a white three piece suite comprising panelled bath, pedestal wash hand basin and low flush wc, PVC double glazed window incorporating an opaque glazed unit to the rear elevation, central heating radiator and airing cupboard housing wall mounted central heating boiler.
Outside
To the rear of the property there is a larger than average enclosed garden with timber decking.
Notice
All photographs are provided for guidance only.
Property Location
Marketed by Streets Ahead Estates Ltd
Disclaimer Property descriptions and related information displayed on this page are marketing materials provided by Streets Ahead Estates Ltd. estateagents365.uk does not warrant or accept any responsibility for the accuracy or completeness of the property descriptions or related information provided here and they do not constitute property particulars. Please contact Streets Ahead Estates Ltd for full details and further information.

