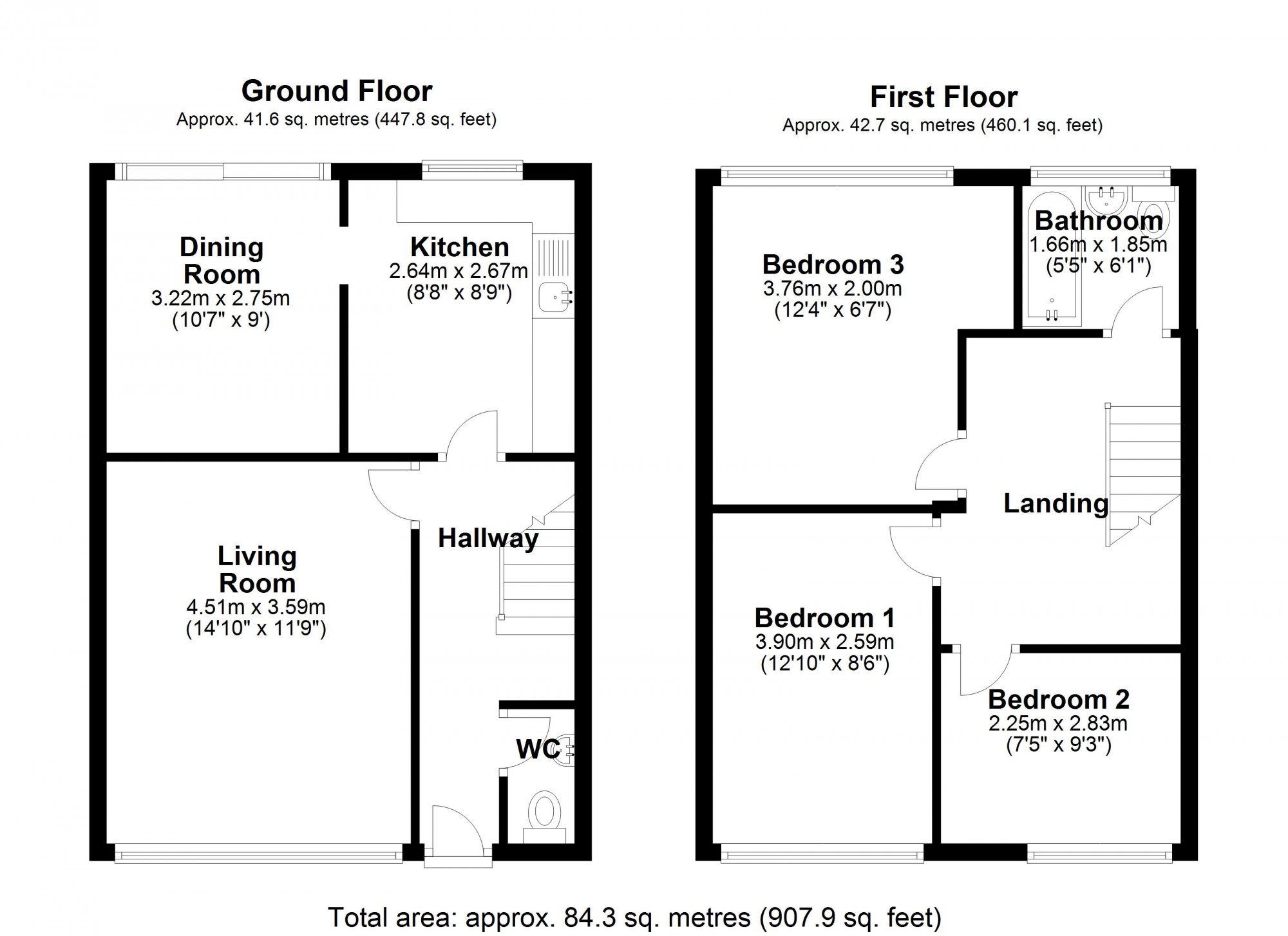Terraced house to rent in Darlington DL1, 3 Bedroom
Quick Summary
- Property Type:
- Terraced house
- Status:
- To rent
- Price
- £ 114
- Beds:
- 3
- Baths:
- 1
- Recepts:
- 2
- County
- County Durham
- Town
- Darlington
- Outcode
- DL1
- Location
- Caldwell Green, Darlington, County Durham DL1
- Marketed By:
- Sillars Properties
- Posted
- 2019-05-15
- DL1 Rating:
- More Info?
- Please contact Sillars Properties on 01325 617931 or Request Details
Property Description
Located in the Eastbourne area, this three bedroom terraced home is offered to the market available immediately. The property has recently undergone full re-decoration and had replacement carpets. Its location gives excellent access to local schools, shops, parks and more and is just minutes’ walk from bus stops and other transport links. The accommodation comprises: Entrance Hall, WC, Living Room, Kitchen and Dining Room to the ground floor, while the first floor offers: Three bedrooms, Landing and Bathroom. Externally are gardens to front and rear.
Hallway
Double radiator, fitted carpet, stairs, uPVC double glazed entrance door, door to:
WC
Fitted with two piece wash hand basin and low-level WC, vinyl flooring, door.
Living Room (4.51m x 3.59m)
UPVC double glazed window to front, double radiator, fitted carpet, door to:
Kitchen (2.67m x 2.64m)
Fitted with a matching range of base and eye level units with worktop space over, stainless steel sink, space for fridge/freezer and washing machine, uPVC double glazed window to rear, tiled flooring, door to:
Dining Room (3.22m x 2.75m)
Vinyl flooring, open plan, uPVC double glazed patio door to rear, door to:
Landing
Fitted Carpet
Bedroom One (3.90m x 2.59m)
UPVC double glazed window to front, built-in wardrobe(s), double radiator, fitted carpet, door to:
Bedroom Two (2.83m x 2.25m)
UPVC double glazed window to front, double radiator, fitted carpet, door to:
Bedroom Three (3.76m x 2.00m)
UPVC double glazed window to rear, double radiator, fitted carpet, door to:
Bathroom
Fitted with three piece comprising panelled bath, wash hand basin and low-level WC, tiled splashbacks, uPVC double glazed window to rear, vinyl flooring, door to:
Rear Garden
To the front is a low level fenced garden, mainly laid to lawn.
Rear Of Property
To the rear is an enclosed yard with patio area and storage shed.
Disclaimer
Please note that these particulars have been prepared in good faith by Sillars Properties Ltd to give a fair overall view of the property and must not be relied upon as statements or representations of fact. Any areas, measurements or distances referred to are given as a guide only and not precise.
Property Location
Marketed by Sillars Properties
Disclaimer Property descriptions and related information displayed on this page are marketing materials provided by Sillars Properties. estateagents365.uk does not warrant or accept any responsibility for the accuracy or completeness of the property descriptions or related information provided here and they do not constitute property particulars. Please contact Sillars Properties for full details and further information.


